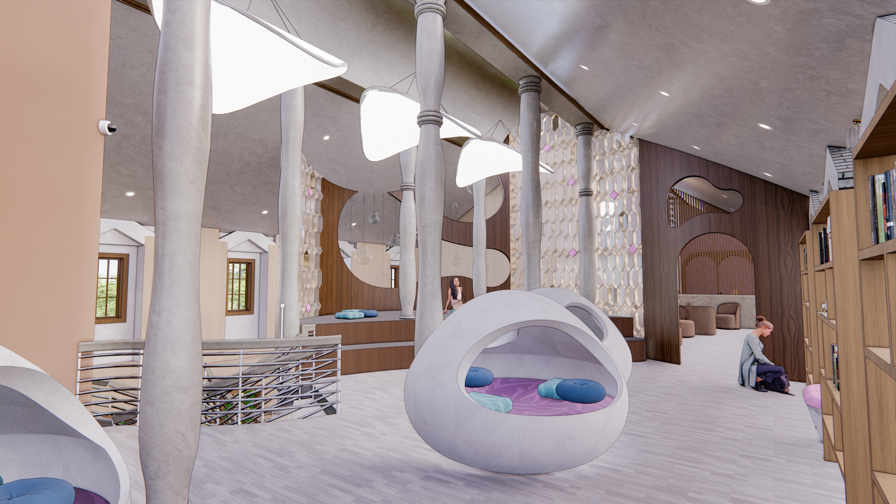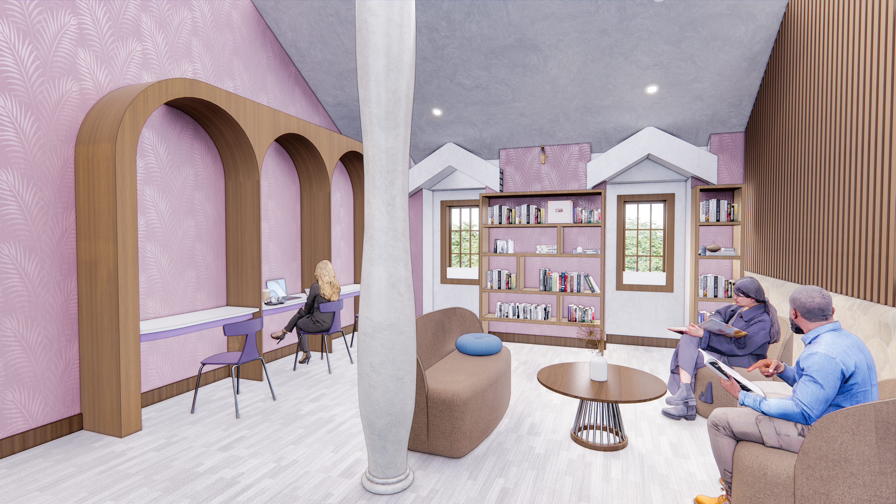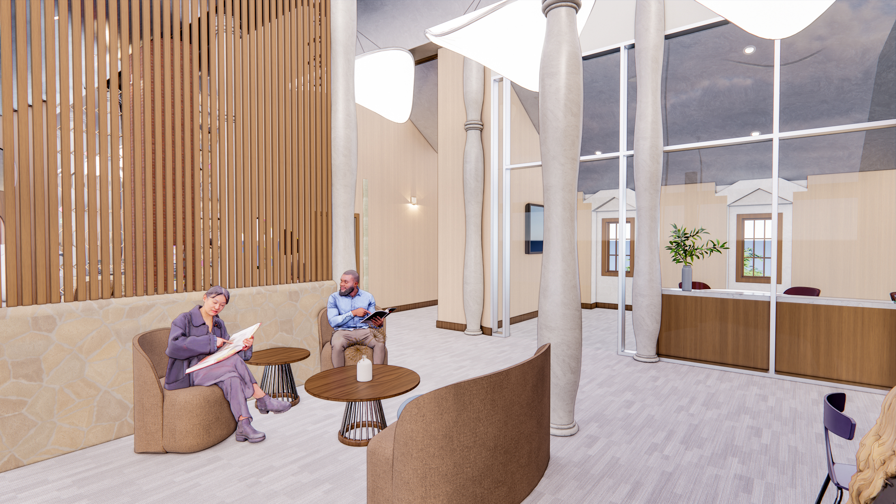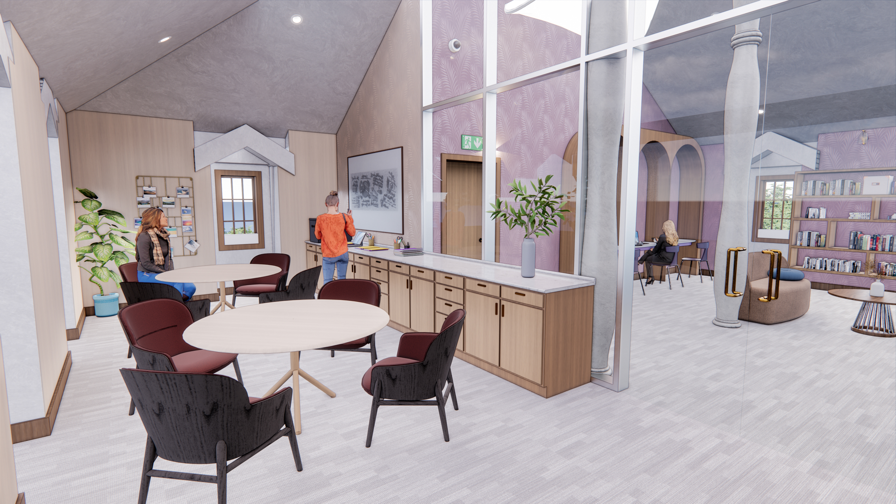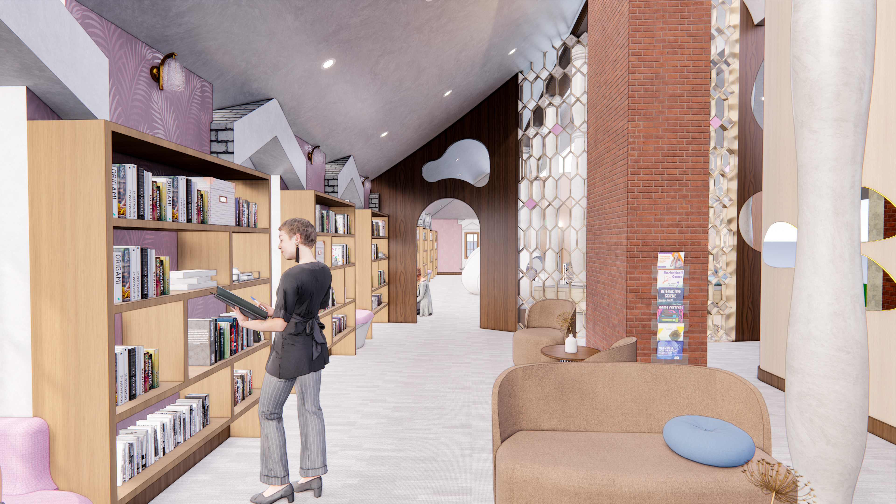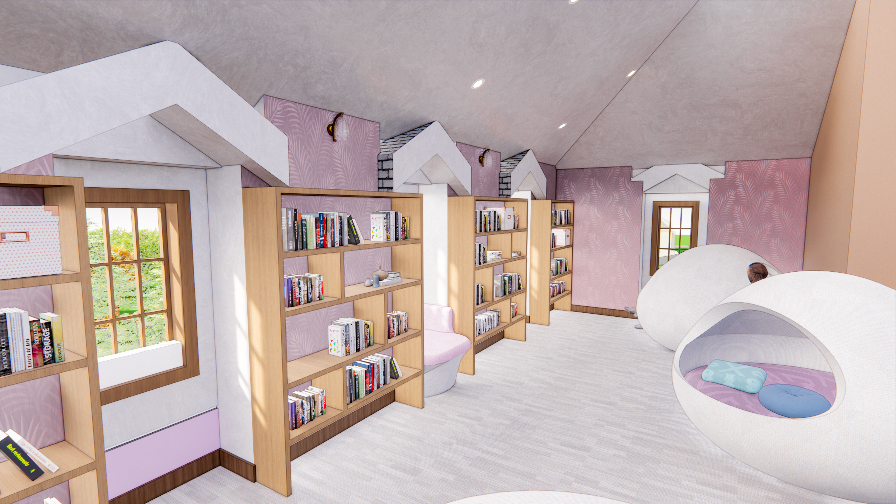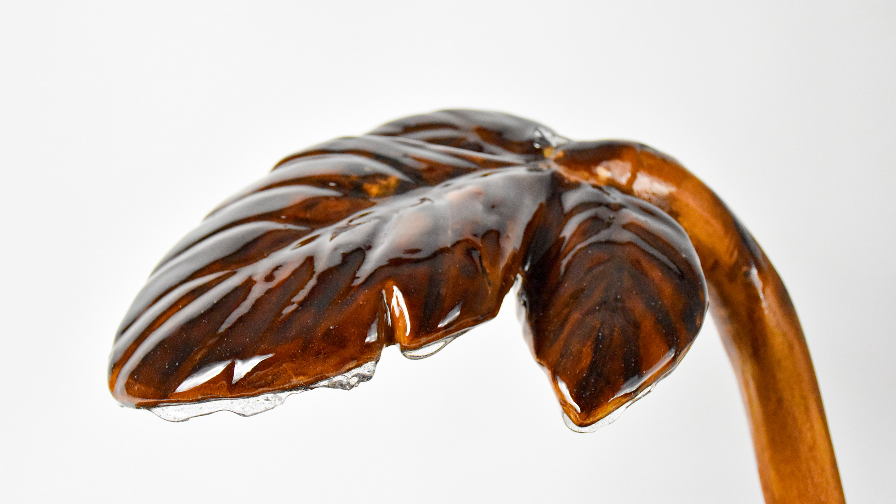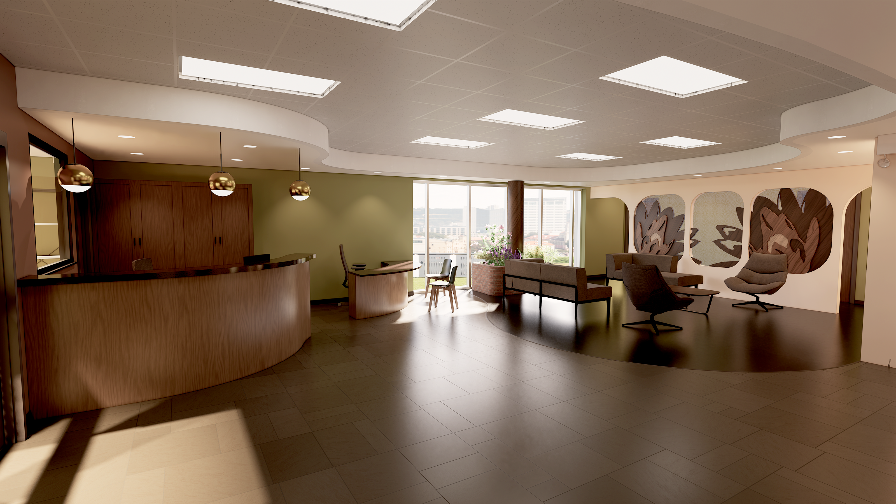IDES7210 | 2024
Instructor: Tijen Roshko & Kleighton Burns
Project: Redefining Sacred | The Pneuma Centre
The overall objective of this winter 2024 studio project will be to design a mental wellness centre within the site of the St.Norbert Arts & Culture Centre. The site is located at 100 Rue des Ruines du Monastere in St.Norbert, on the southern end of Winnipeg, Manitoba. This mental wellness centre will be integrated into the existing heritage building of the site. Additional installations will also likely be developed on the surrounding grounds of this building.
The mental wellness centre will consist of multiple different spaces and functions for its users including, but not limited to, gardens, private therapy spaces, group discussion spaces, lounges, activity spaces, workshop studios. The services provided by this site will include traditional methods of therapy like the sitting and talking style that is typically thought of when thinking of the word “therapy.” It will also include more activated methods that relate to art therapy and nature therapy, which could include painting, dancing, drawing, playing or listening to music, gardening, or walking in the nature of the surrounding site.
BASEMENT FLOOR: ACTIVATION
The basement level of this project is a space where the users can actively participate in art therapy. The three studio spaces are used for various types of art production from sewing, painting, and sketching to pottery, wood carving, and hot and cold glass work. This level also has an open lobby space for gathering, various cleaning stations, storage, and a private studio space.
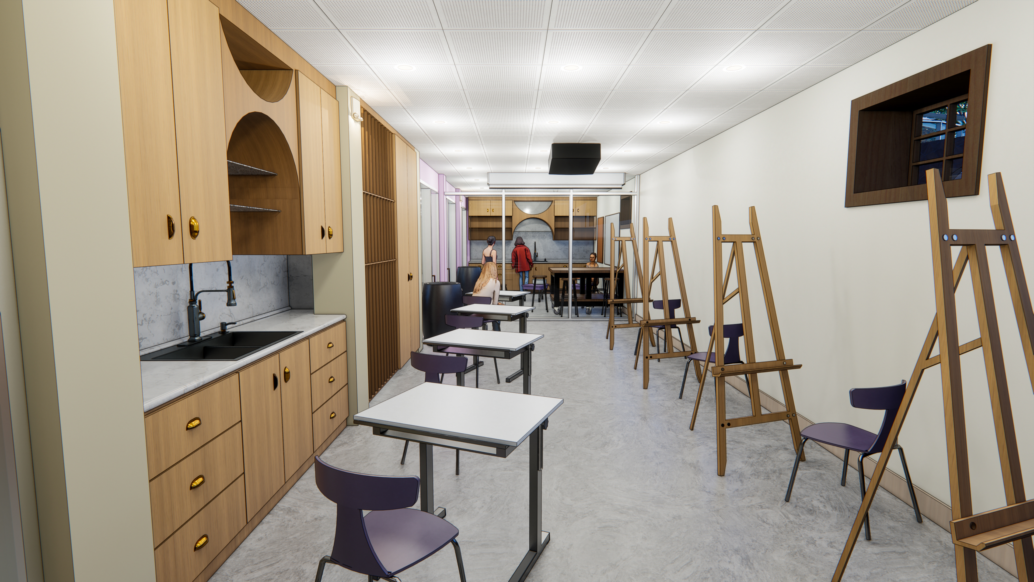
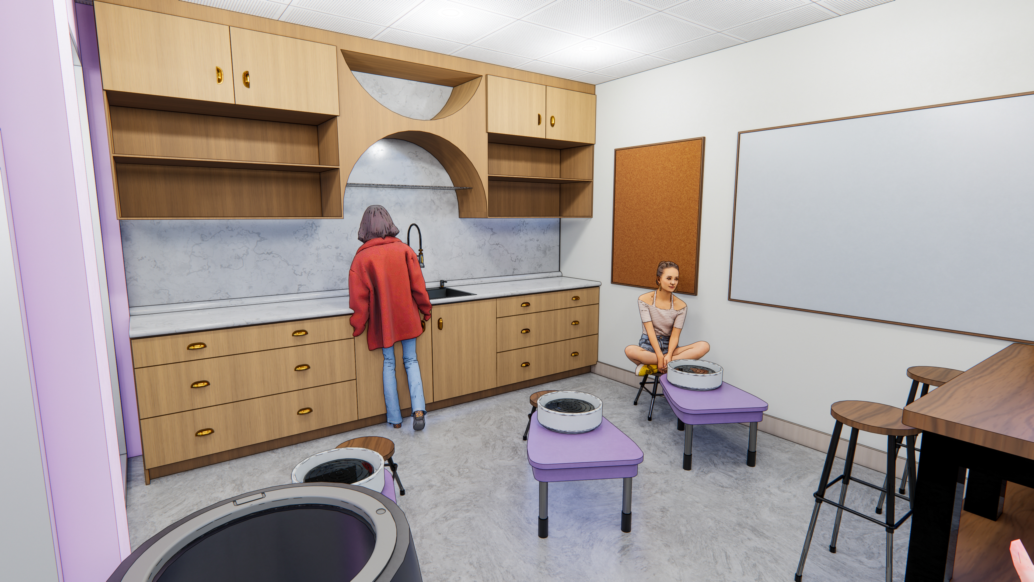
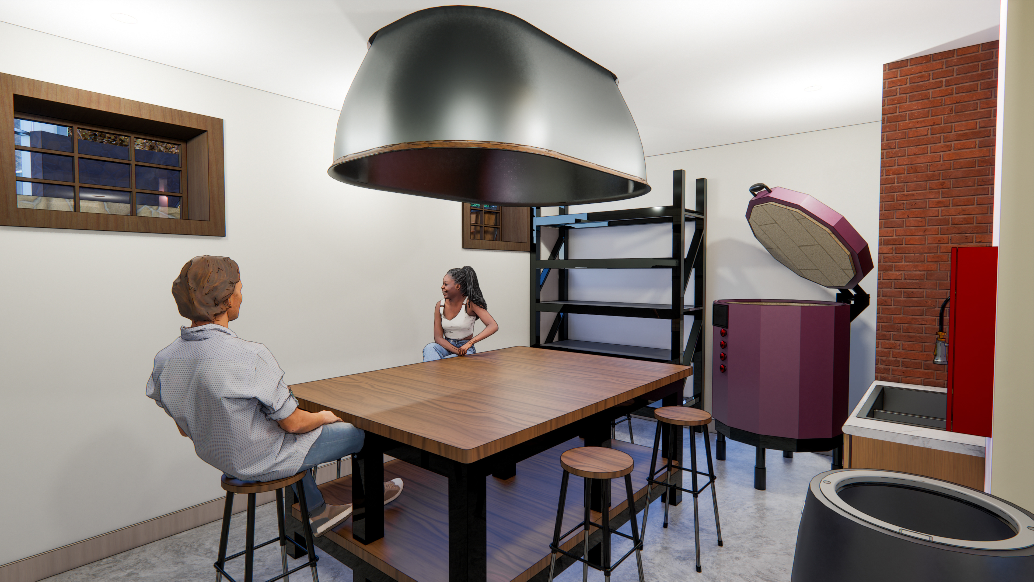
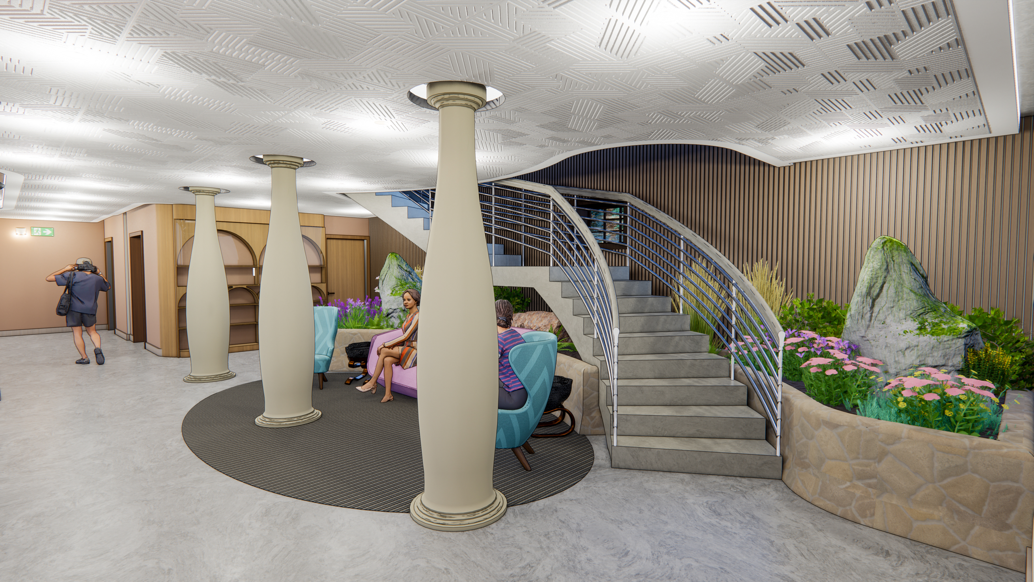
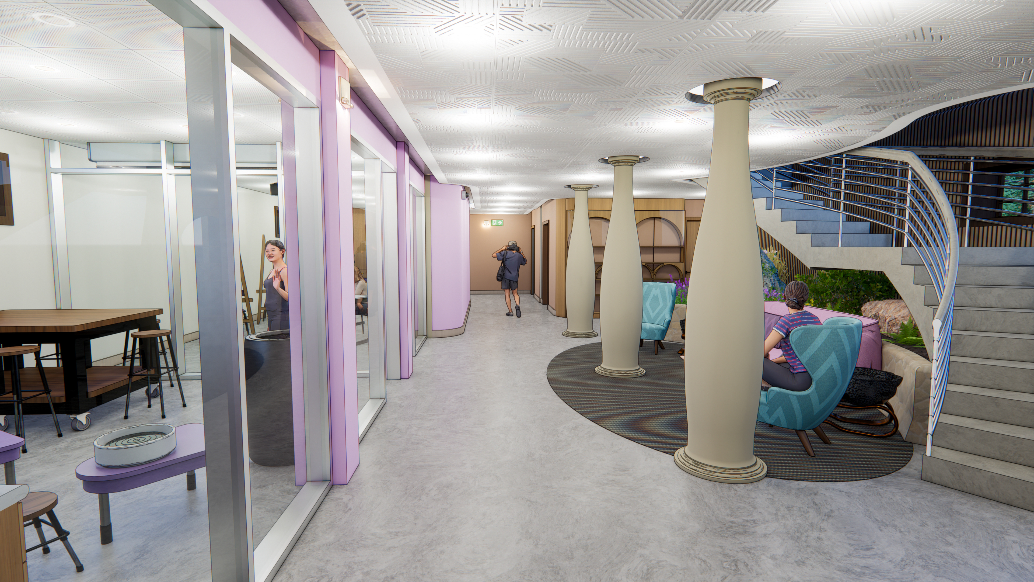
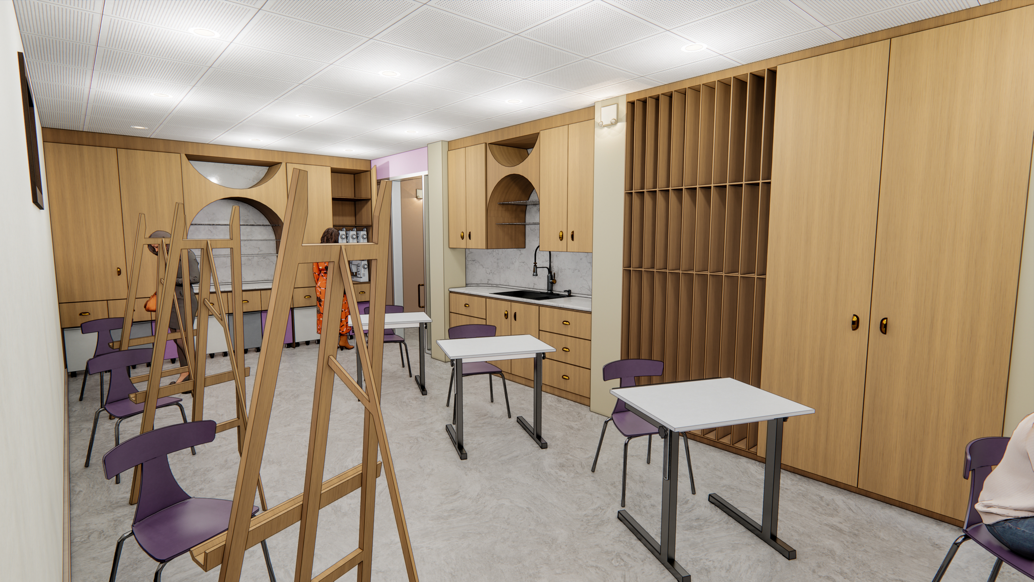
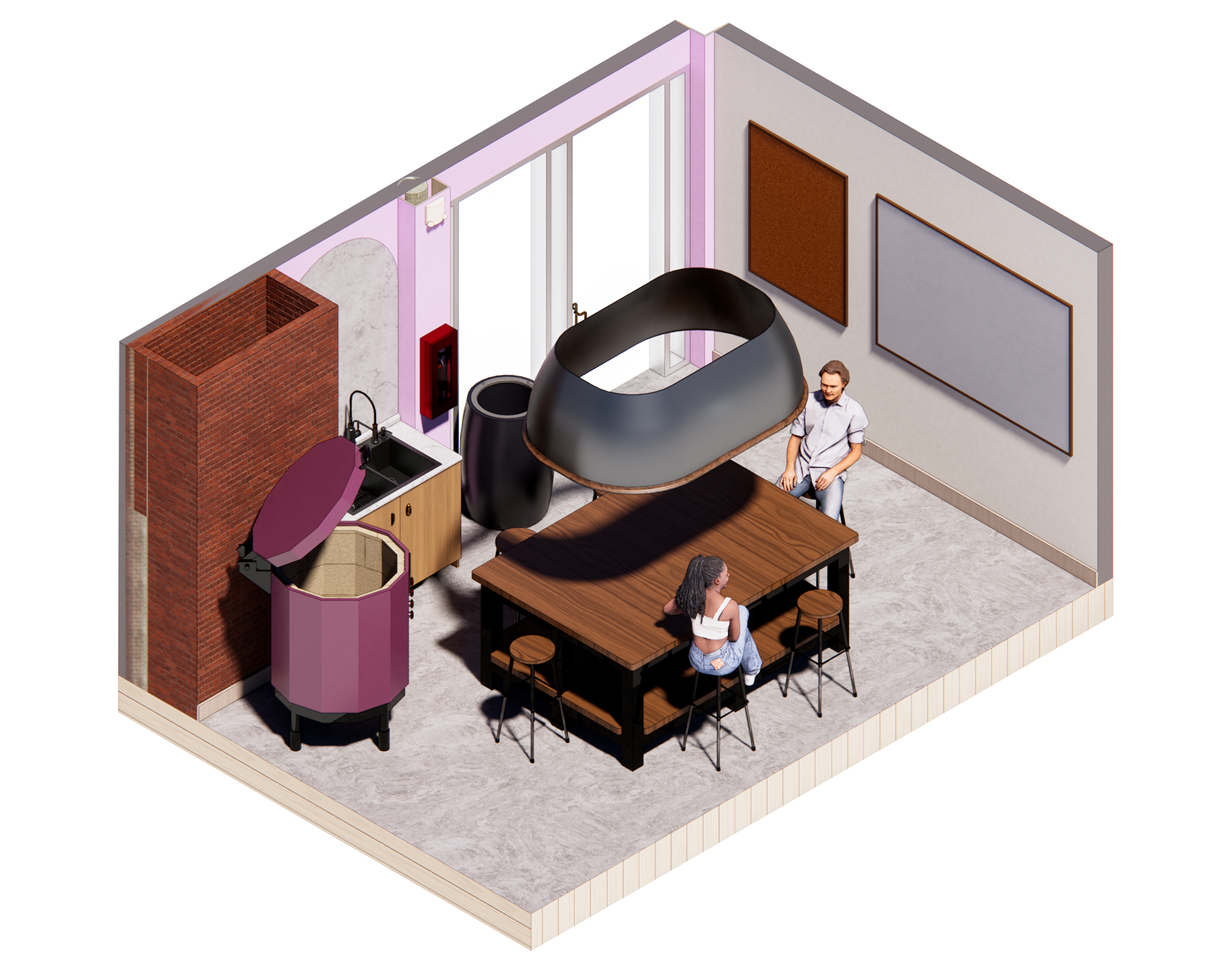
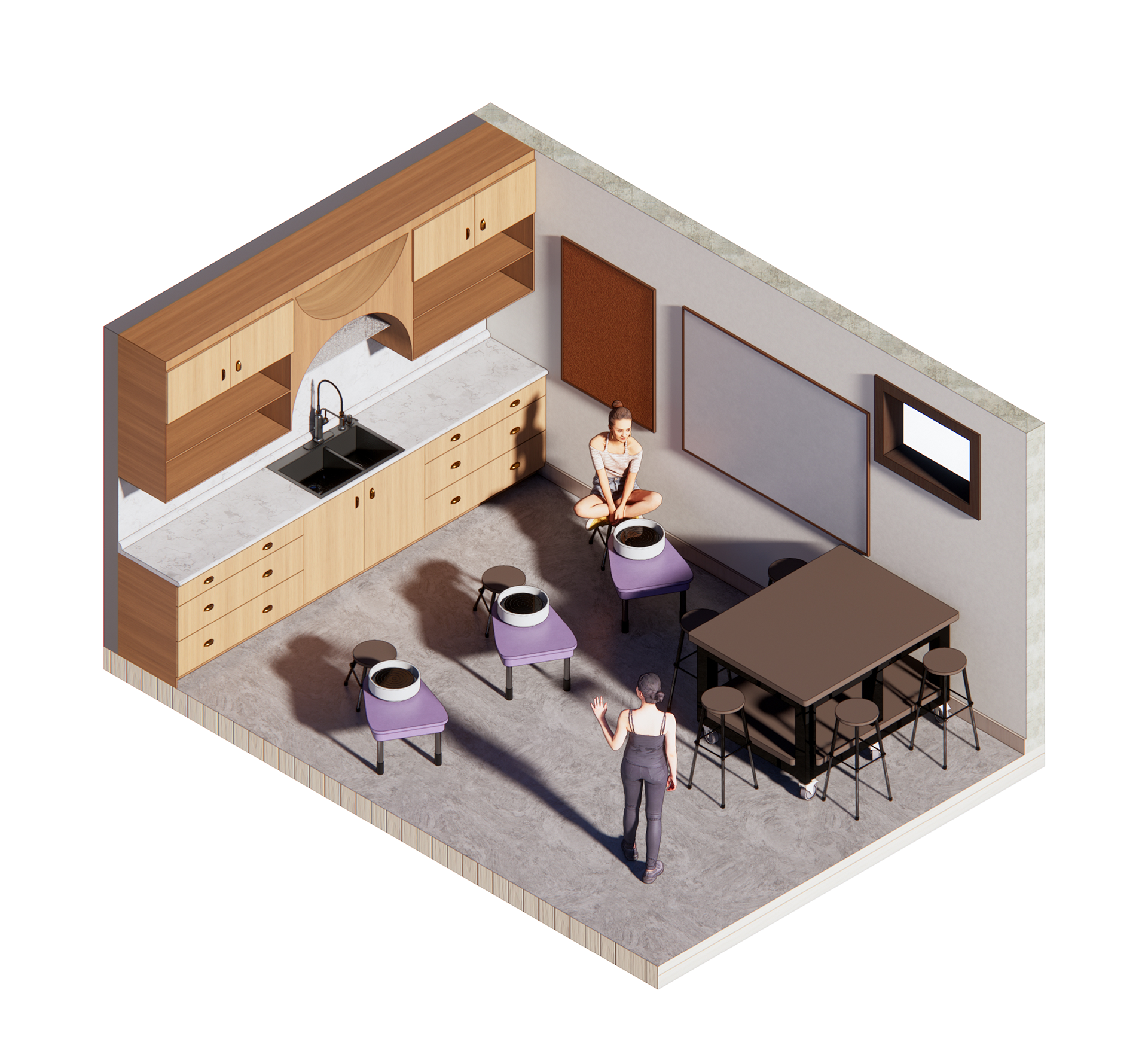
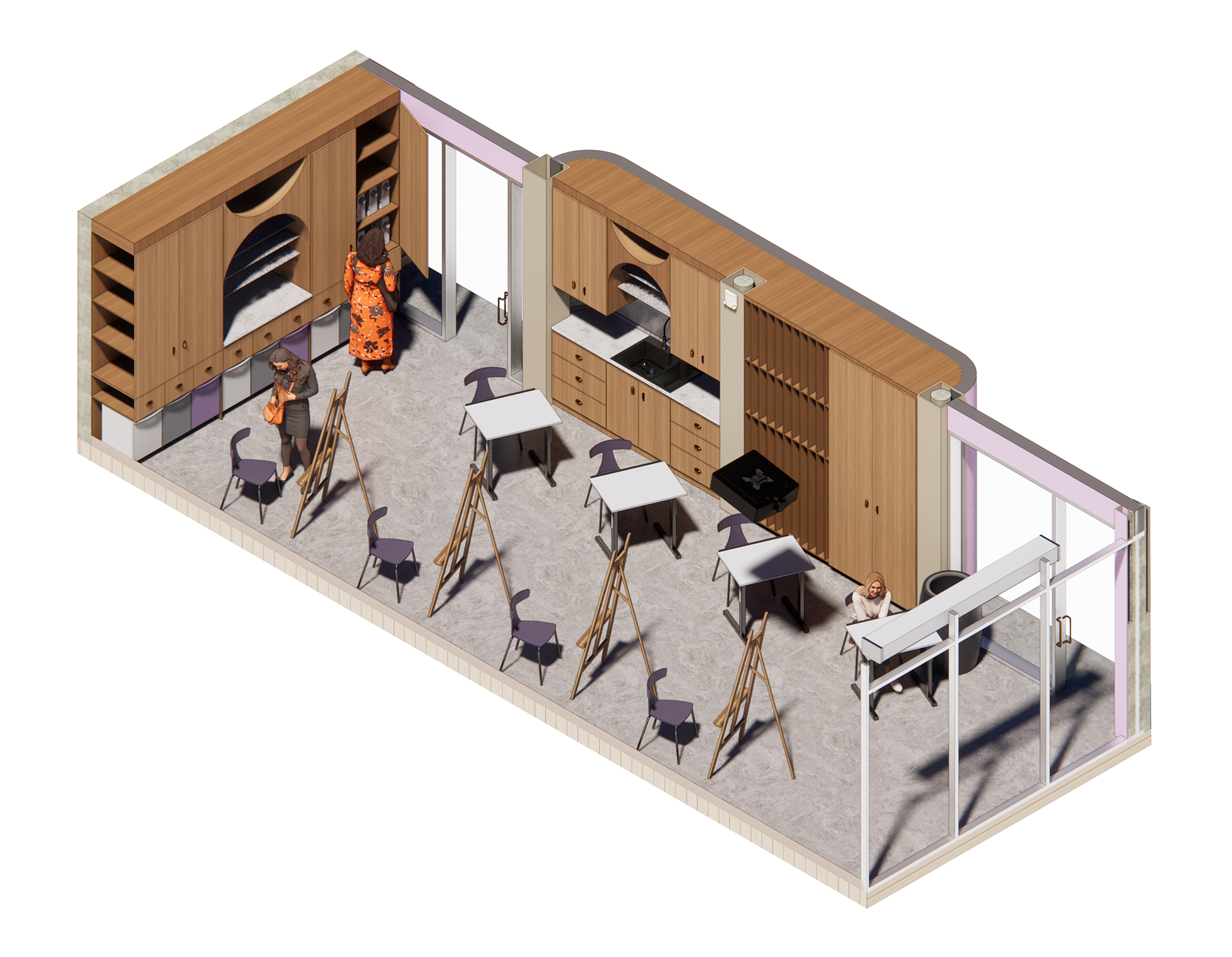
Basement Room Legend
1. Basement Lounge
2. Studio #1
3. Studio #2
4. Studio #3
5. Storage Room
6. Private Studio
7. Mechanical Room
8. HVAC Room
9. UTR
10. UTR
11. Clean-up Station
12. Janitorial Storage Room
MAIN FLOOR: COMMUNITY
The main floor level of the centre is primarily a garden cafe where people can wander, grab a beverage, and connect with one another. This floor also provides access to other spaces within the building.
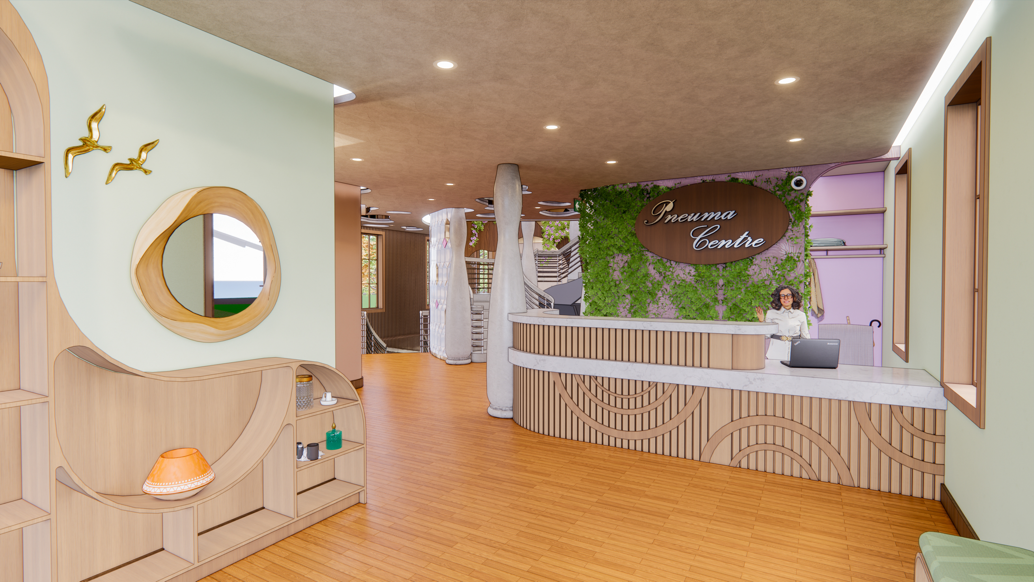
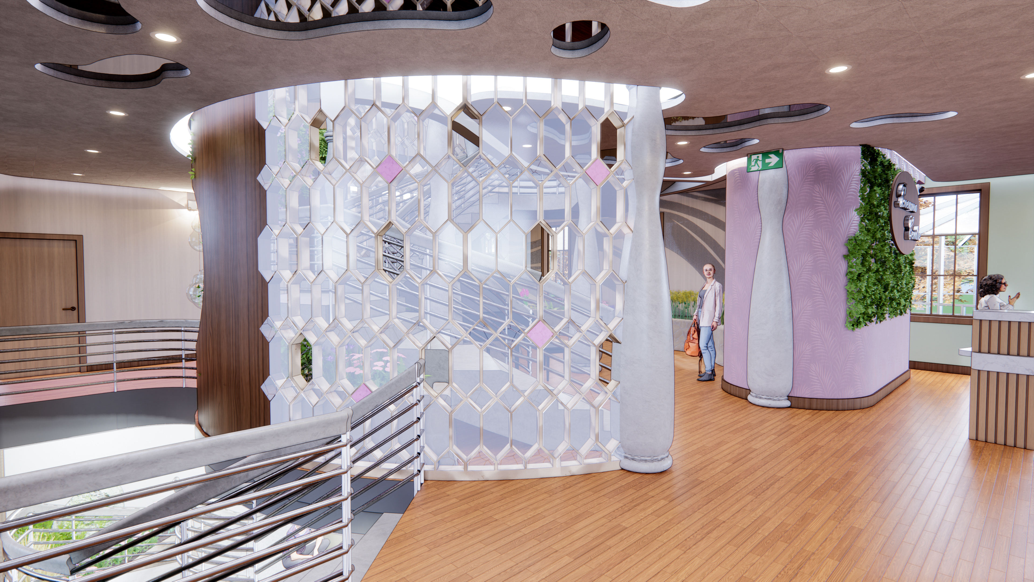
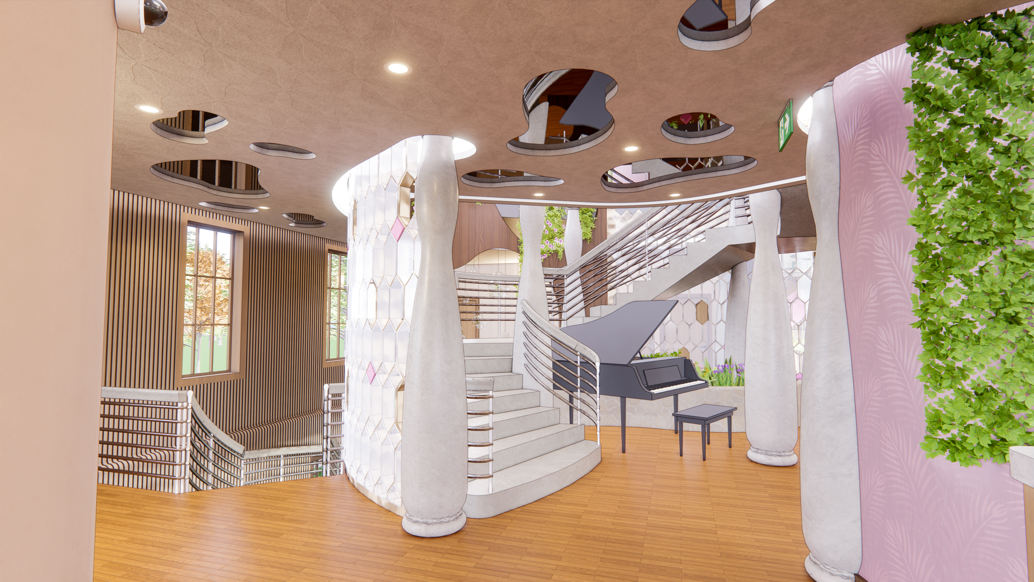
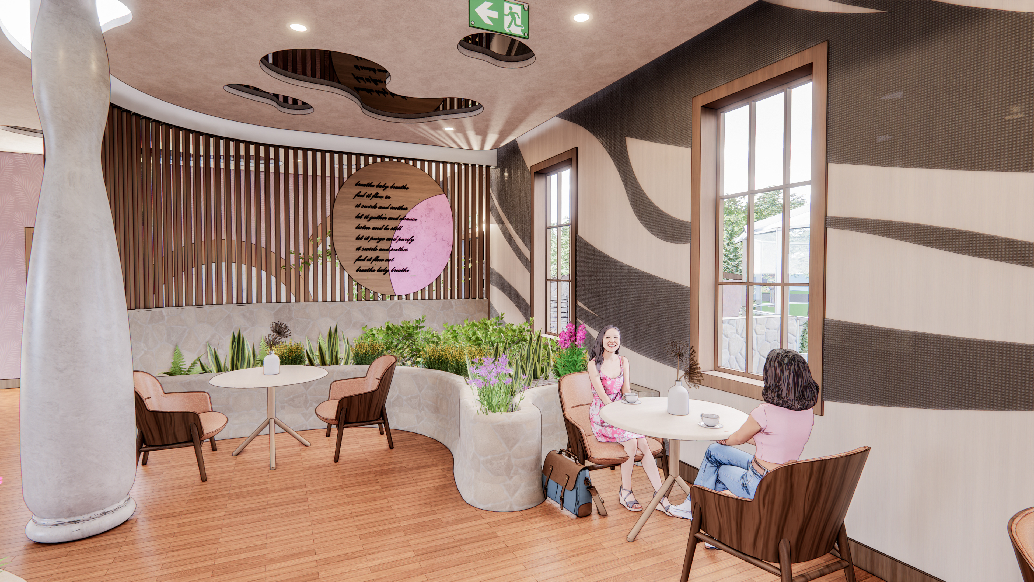
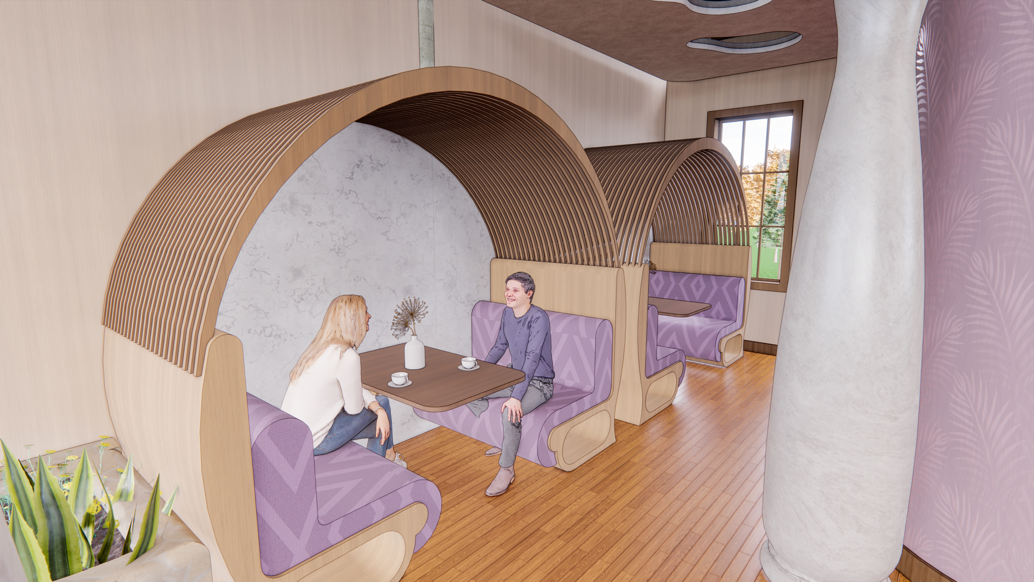
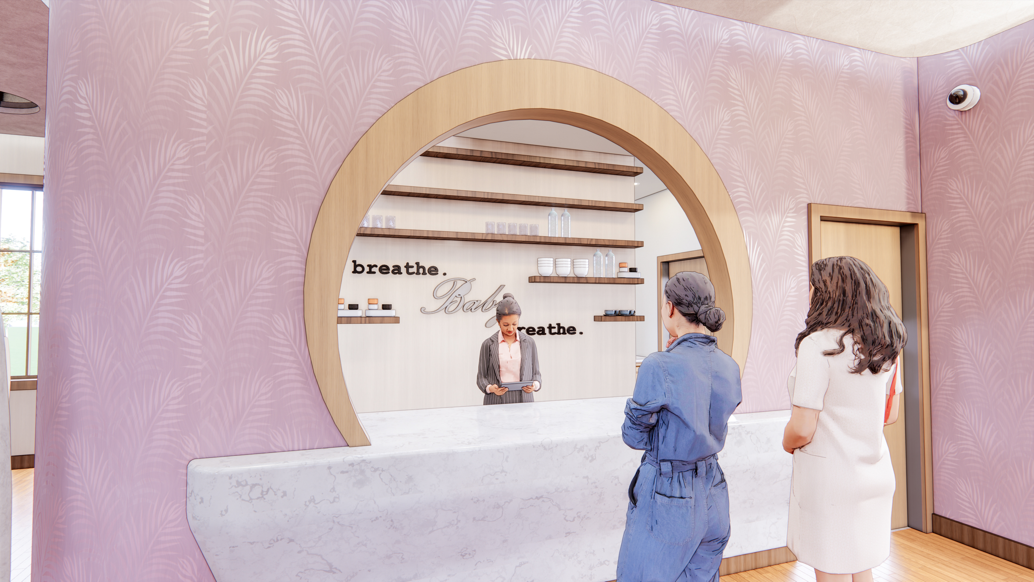
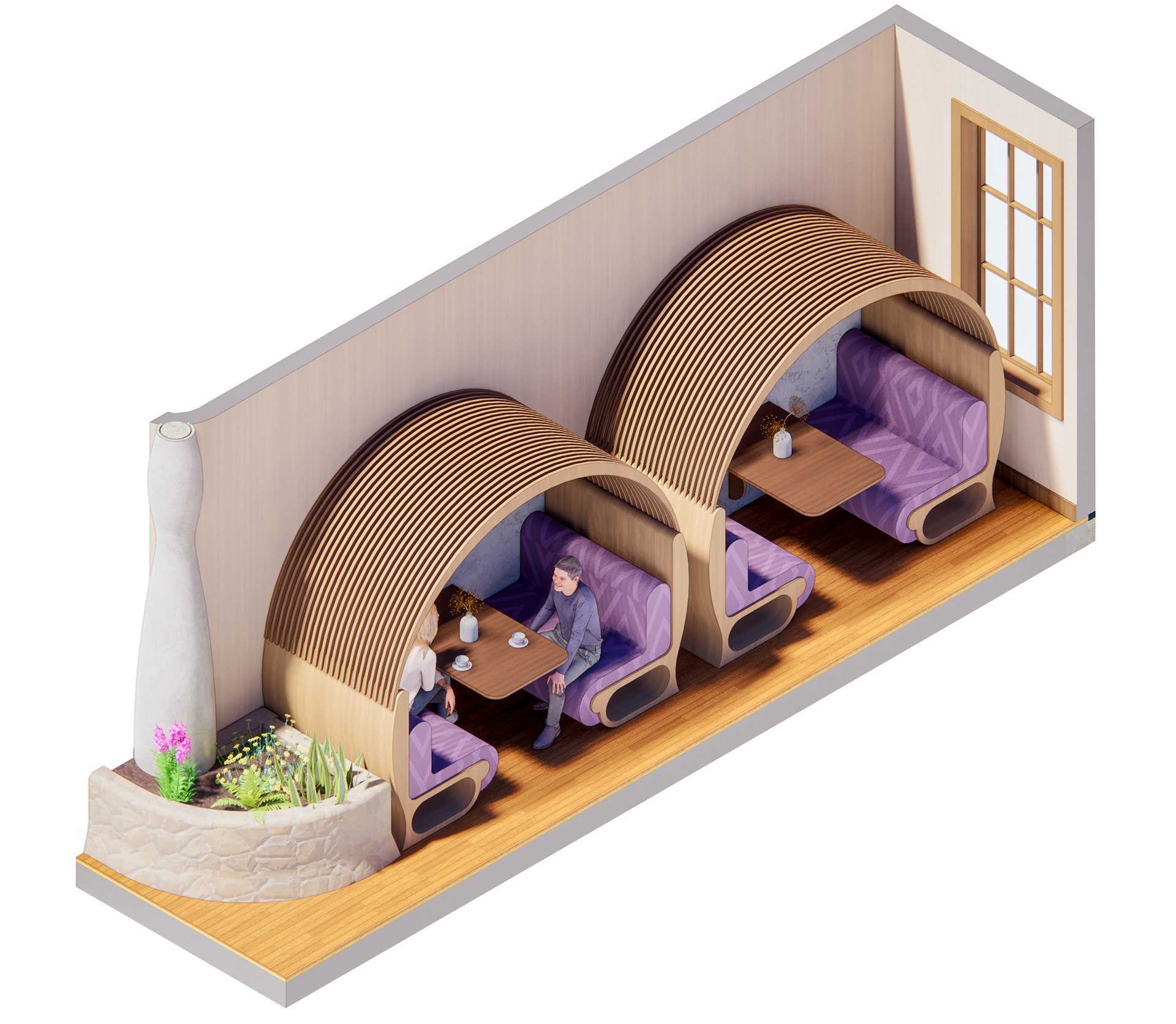
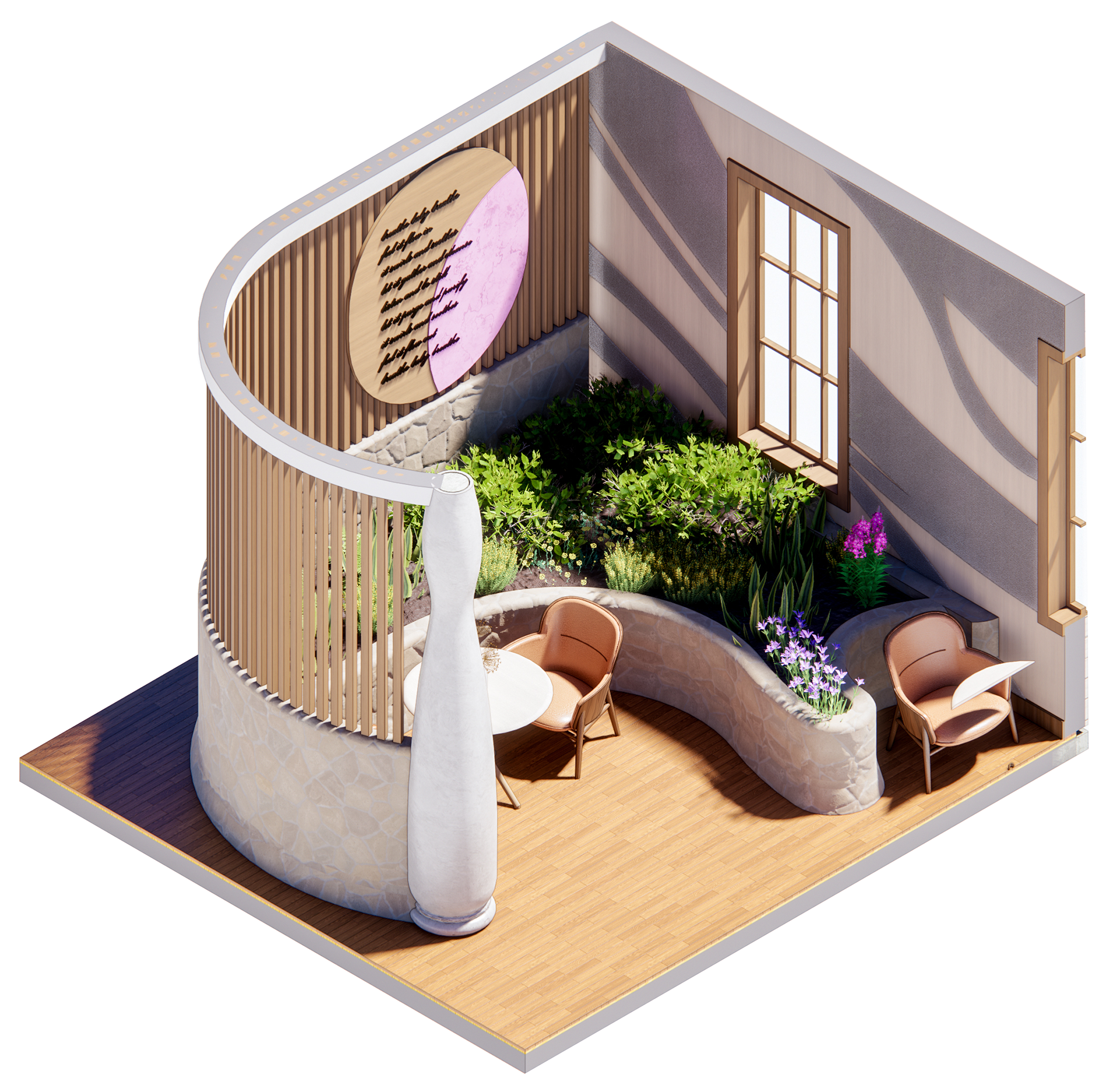
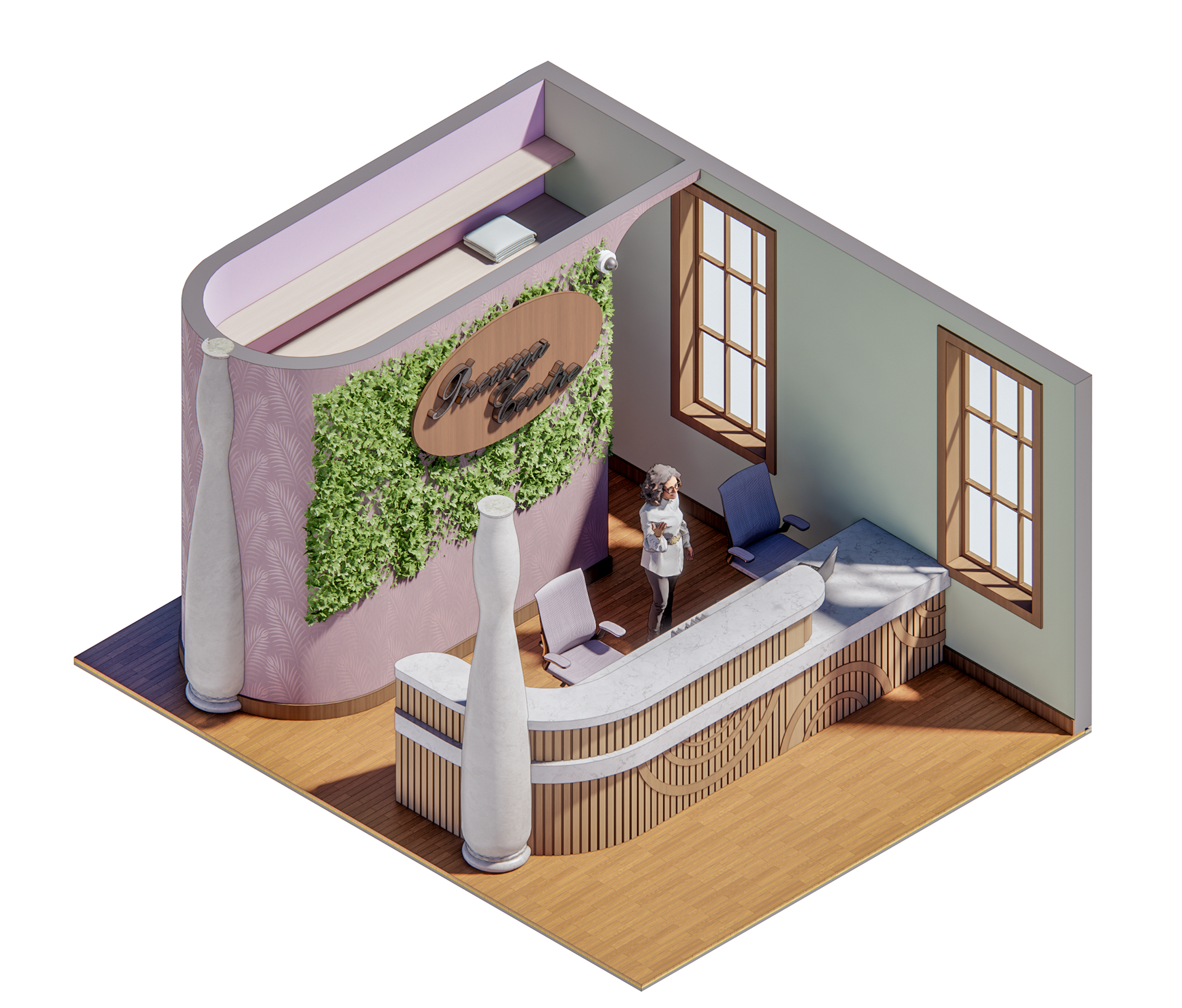
Main Floor Room Legend
1. Vestibule
2. Entrance
3. Reception
4. Feature Stair
5. Garden Cafe
6. Cafe FOH
7. Cafe Storage
8. Cafe BOH
9. UTR
10. UTR
11. Garden Systems Room
12. Janitorial Room
SECOND FLOOR: THERAPY
The second level of this centre is a private space for traditional therapy sessions. Various types of therapy suites can be found on this level that are all relaxing, acoustically secured, and private. The types of suites accommodate group therapy and one-on-one sessions to serve the different configurations of users needs.
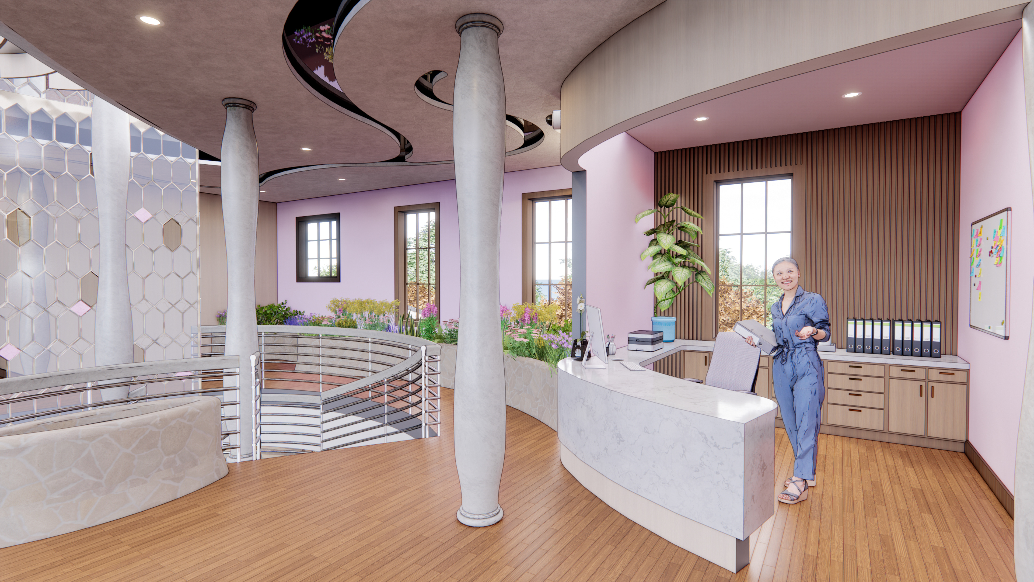
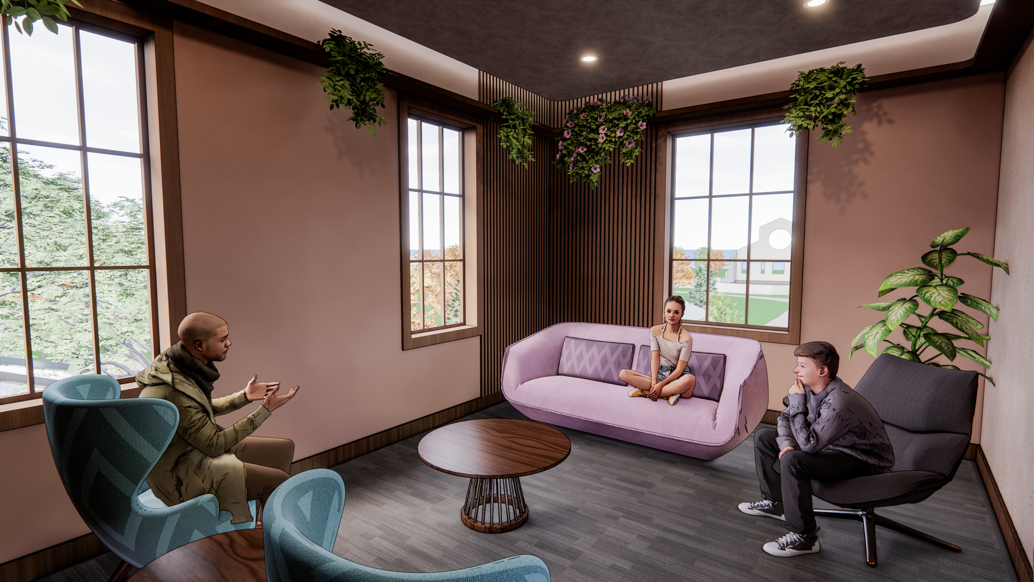
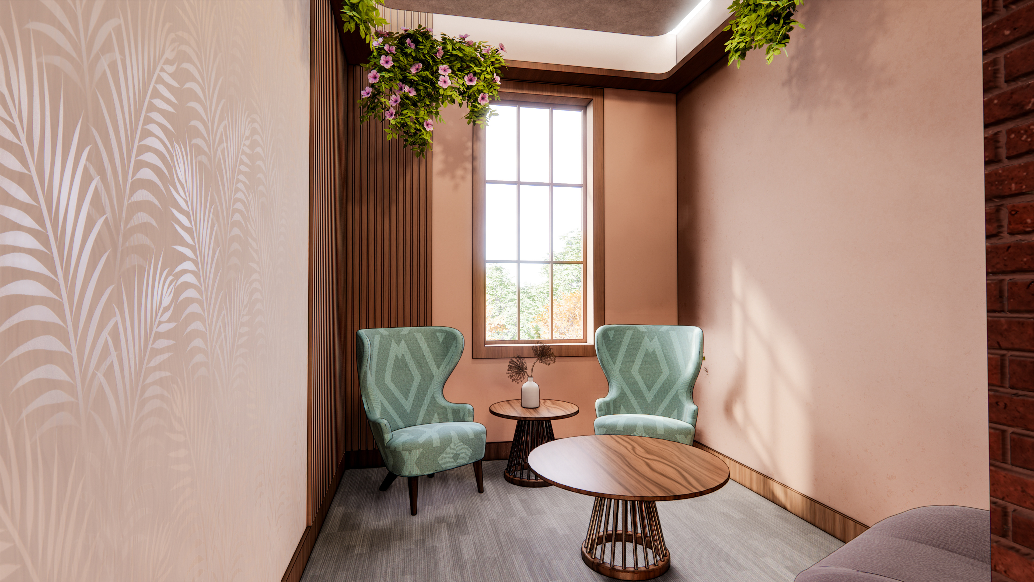
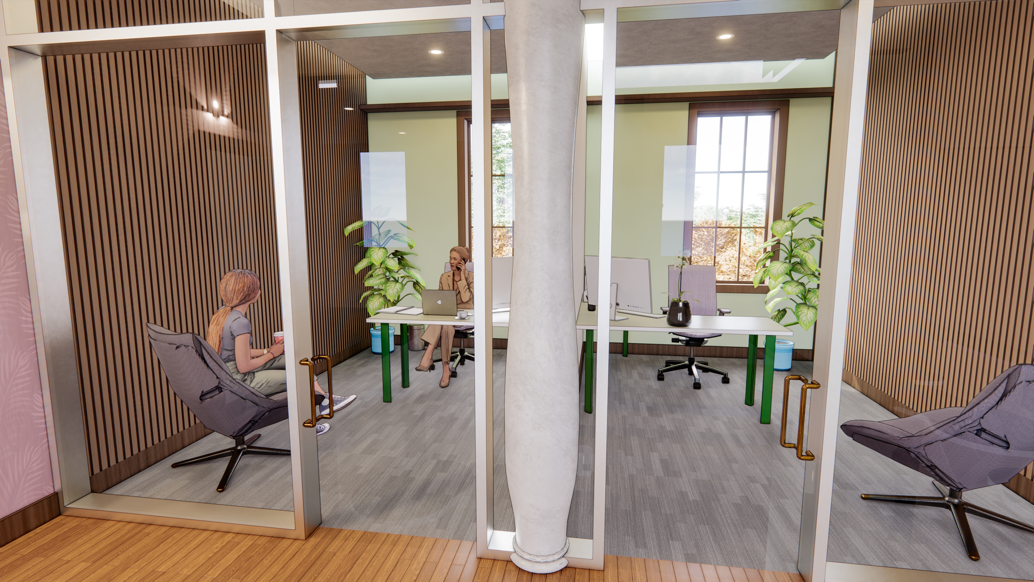
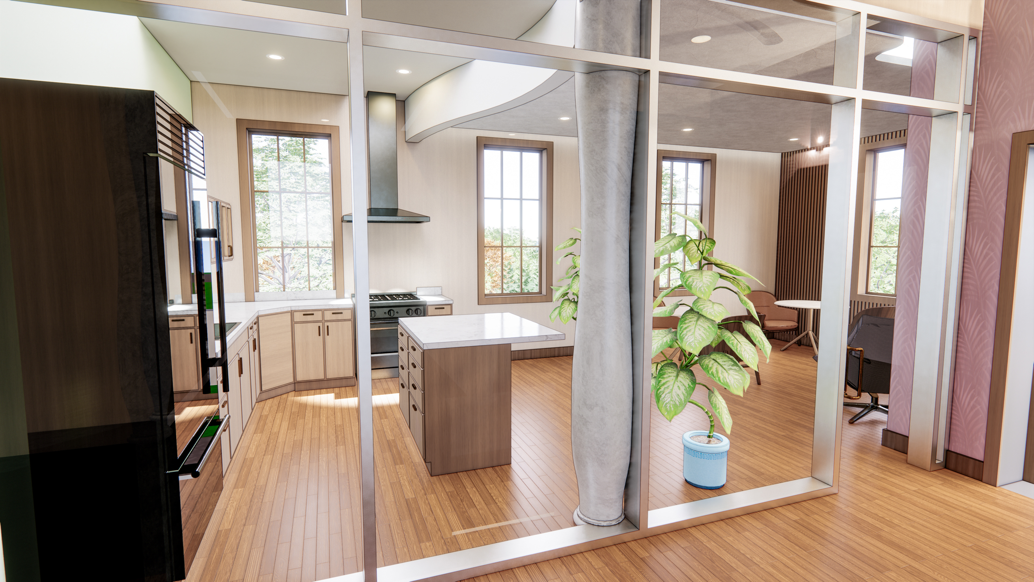
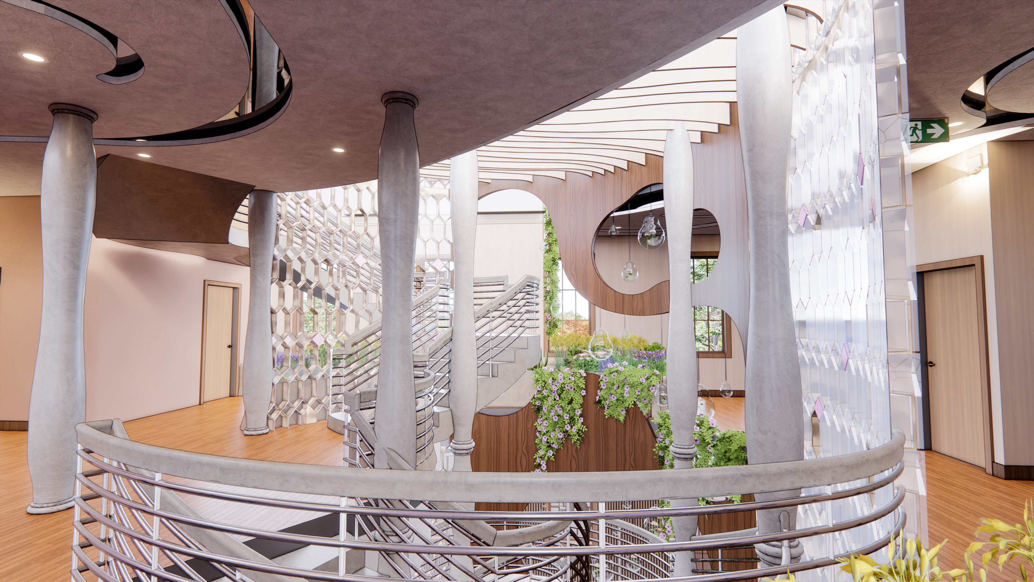
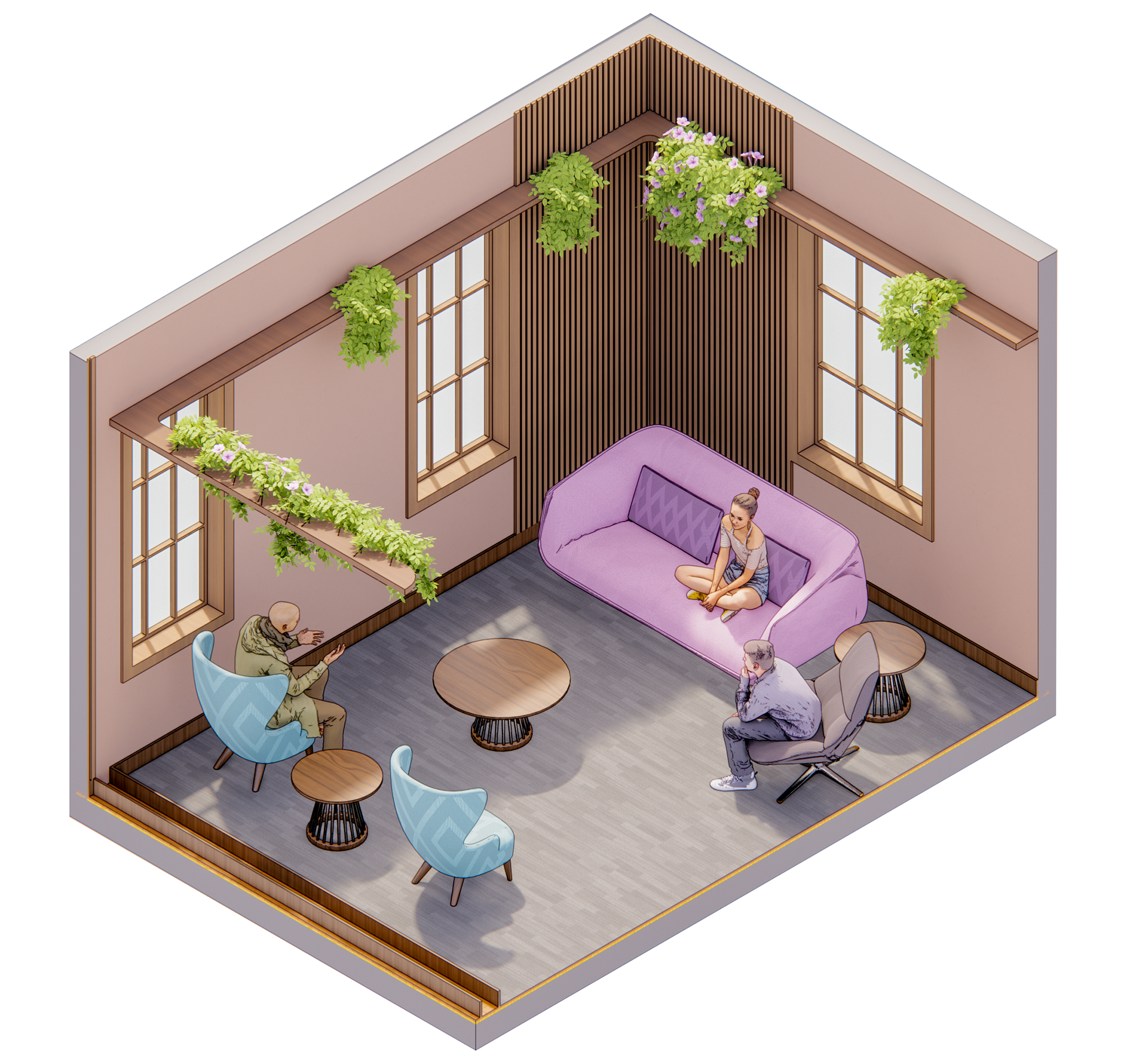
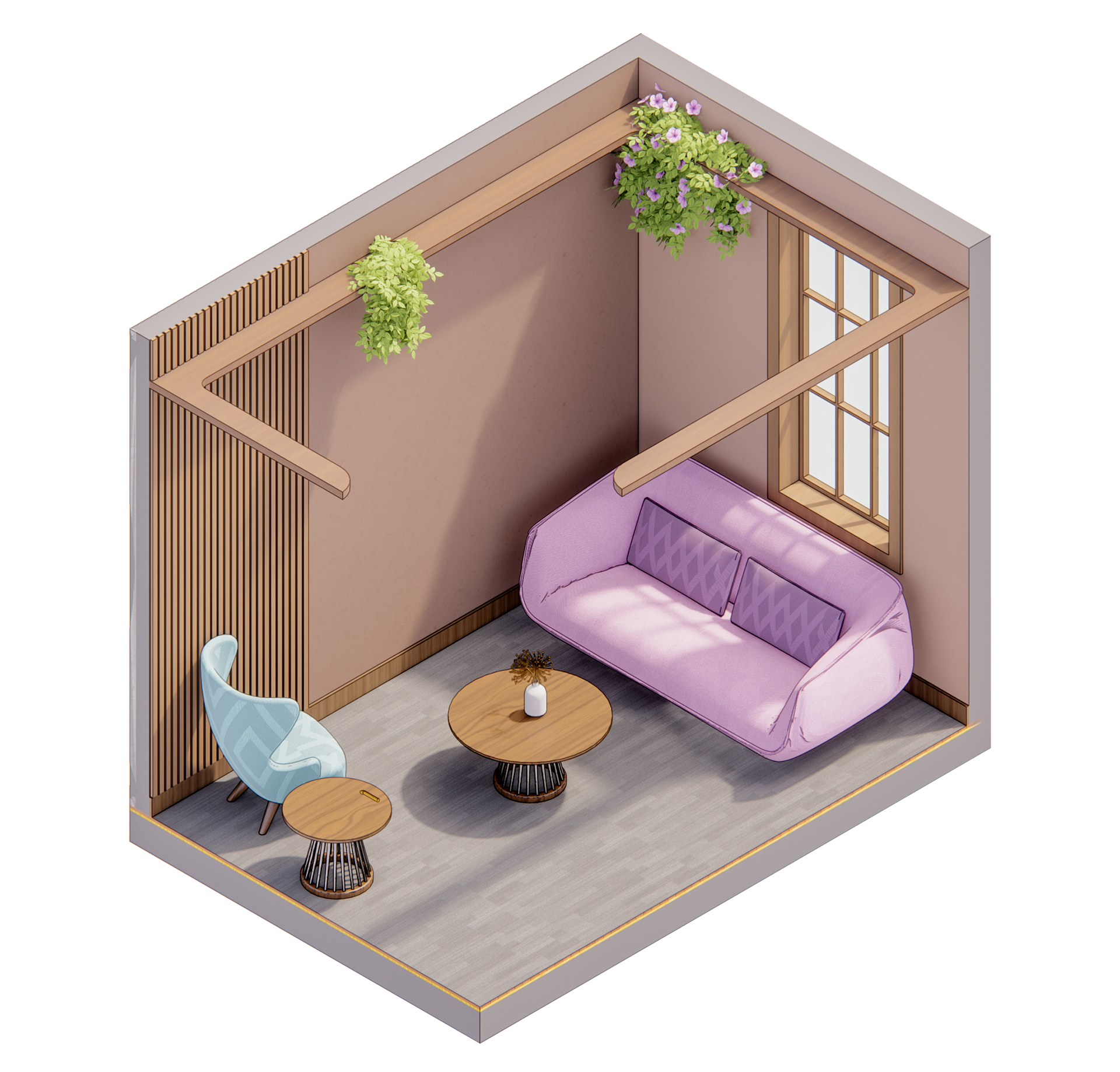
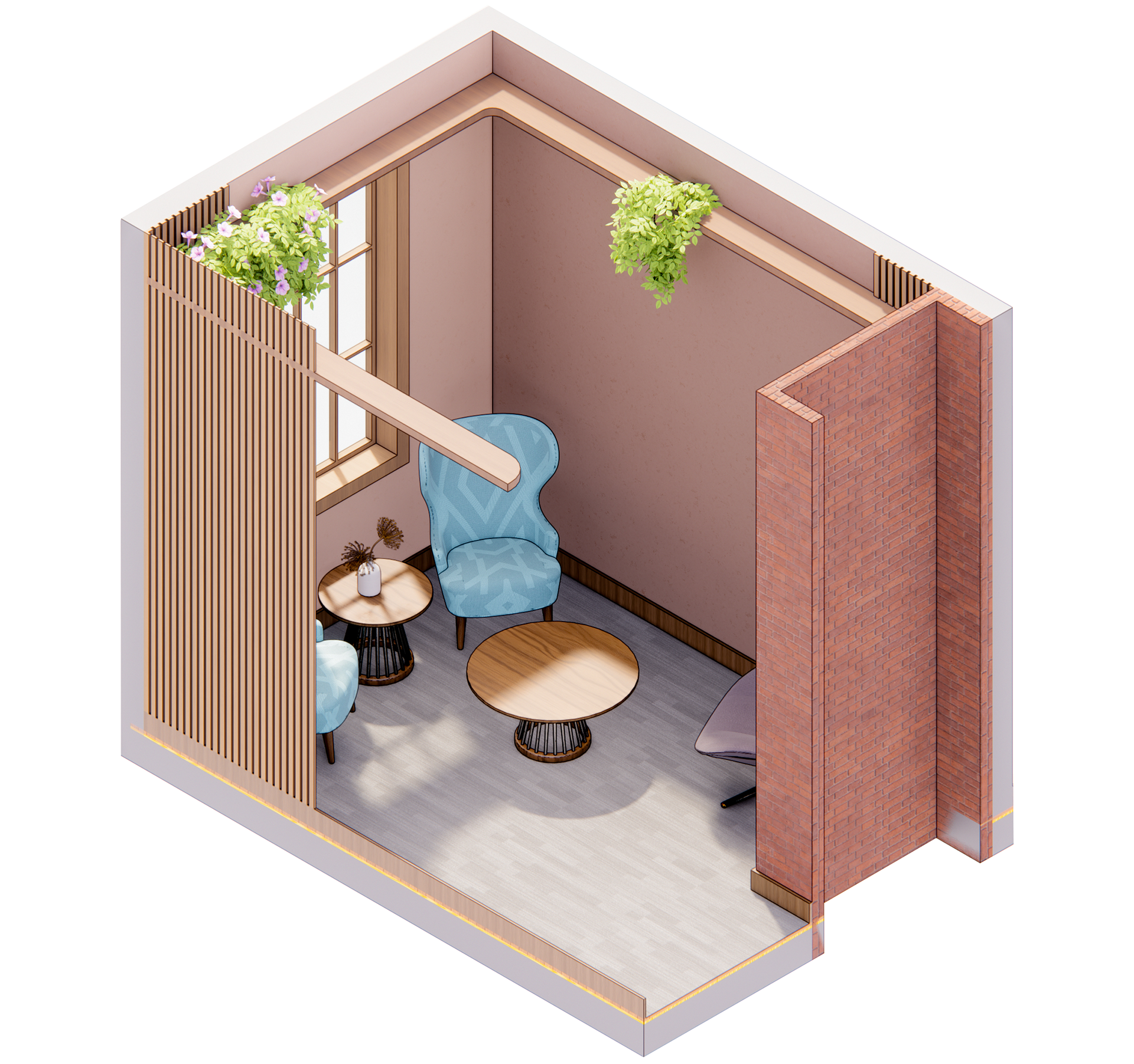
Second Floor Room Legend
1. Therapy Suite #1 (Group)
2. Reception
3. Waiting Garden
4. Therapy Suite #2
5. Therapy Suite #3
6. Private Office #1
7. Private Office #2
8. Staff Kitchen & Lounge
9. Therapy Suite #4
10. UTR
11. UTR
12. Storage Room
THIRD FLOOR: REFLECTION
The third and final level of the Pneuma Centre is a double vaulted library space. This space has various types of seating for resting and reading, many views from the windows along the south side into the south garden, and a multipurpose room for groups.
