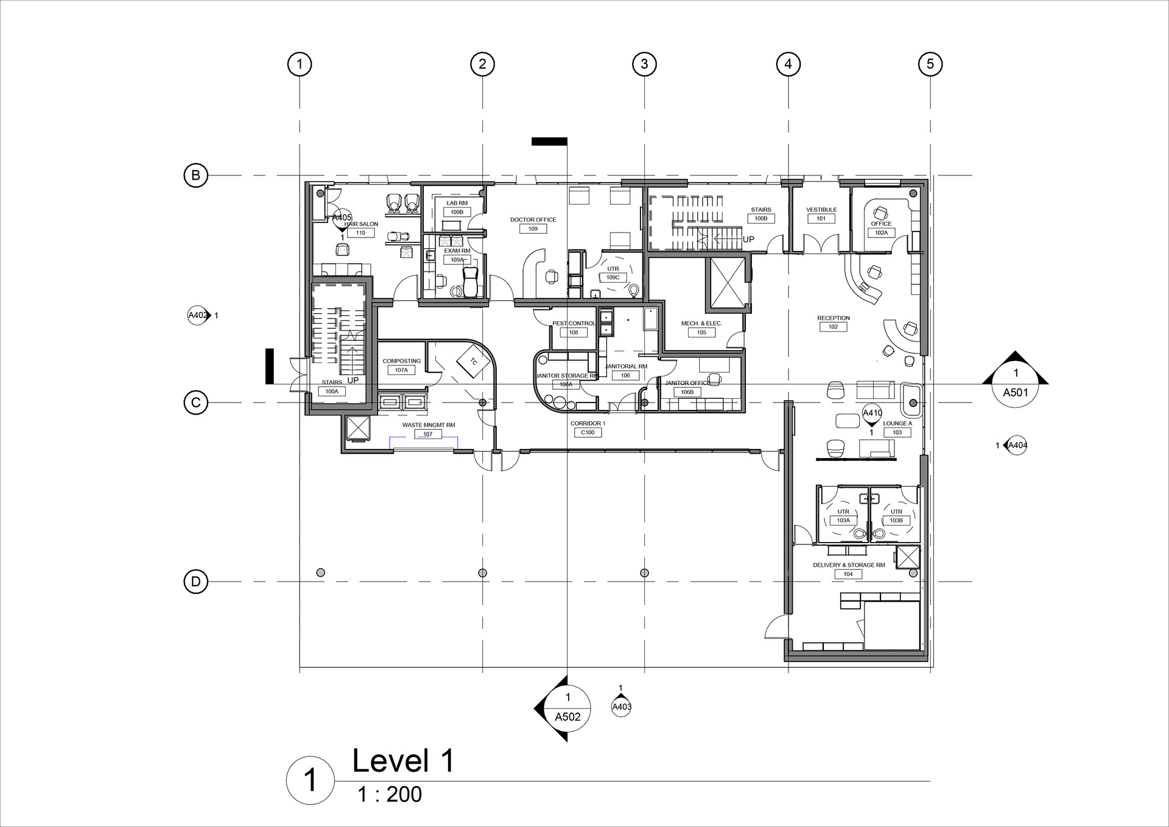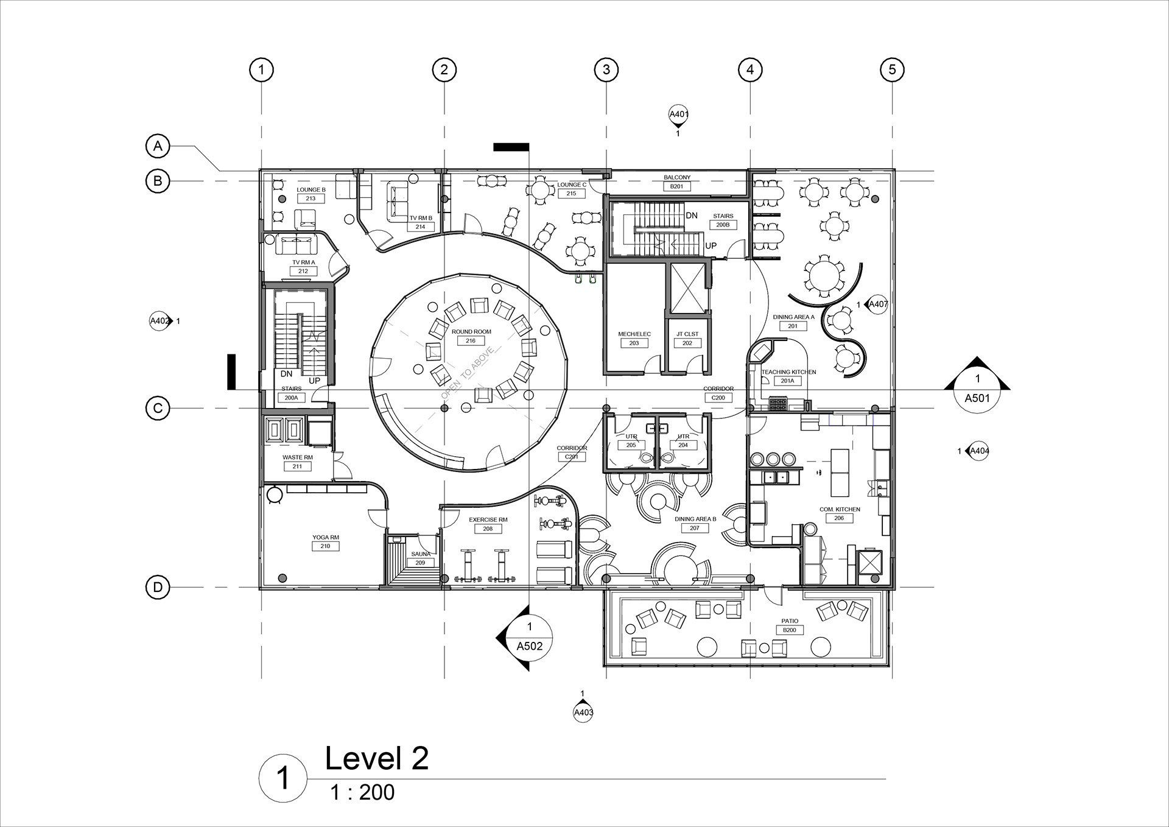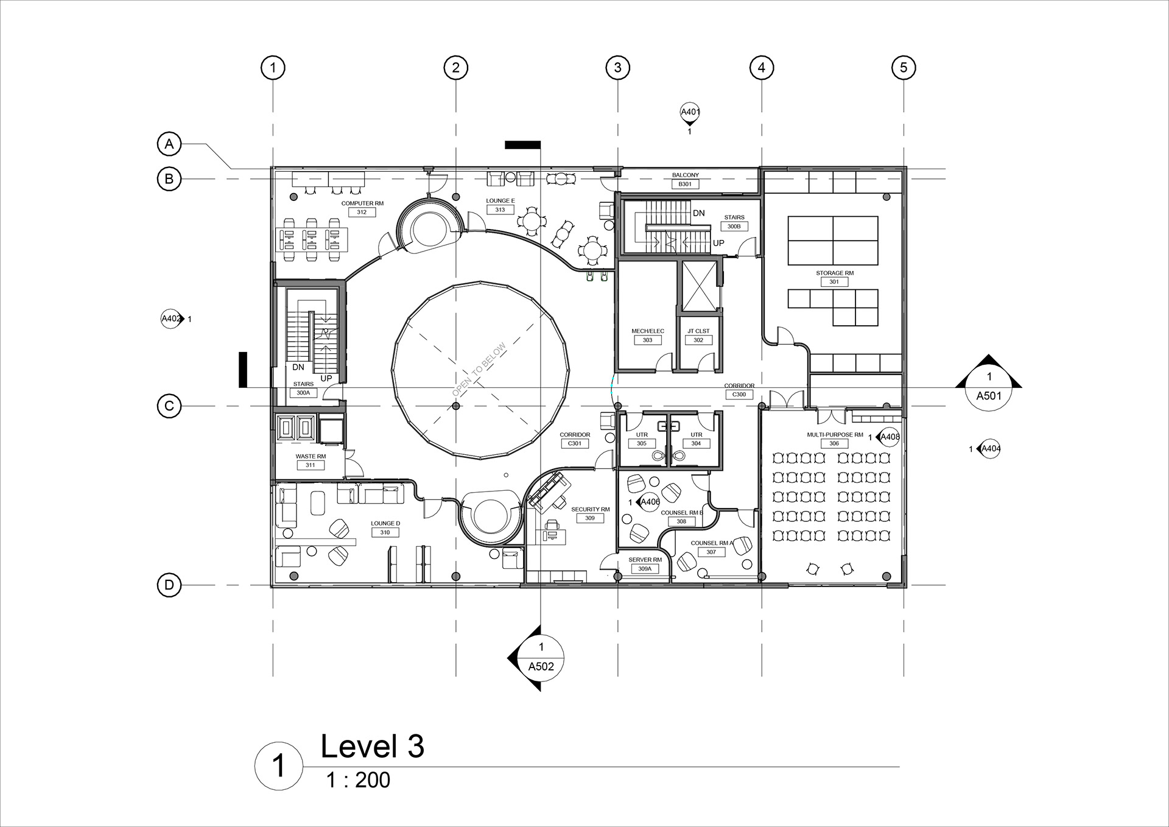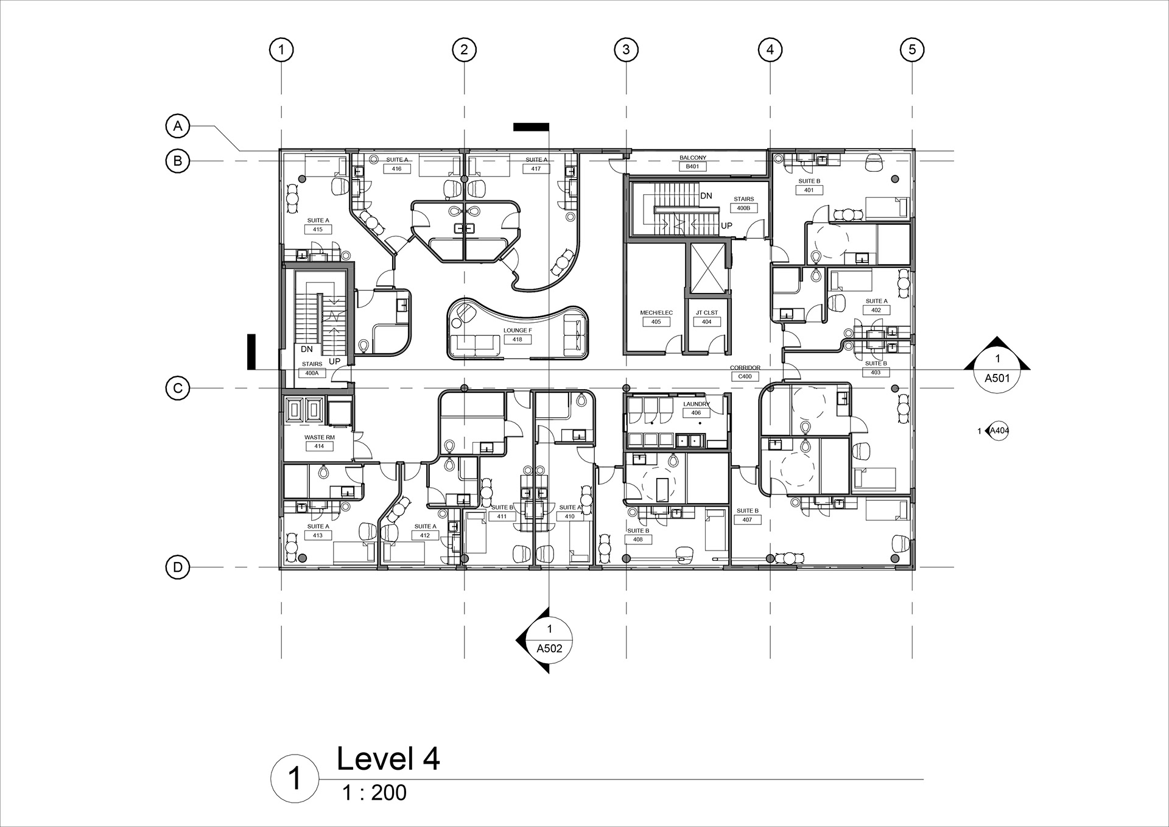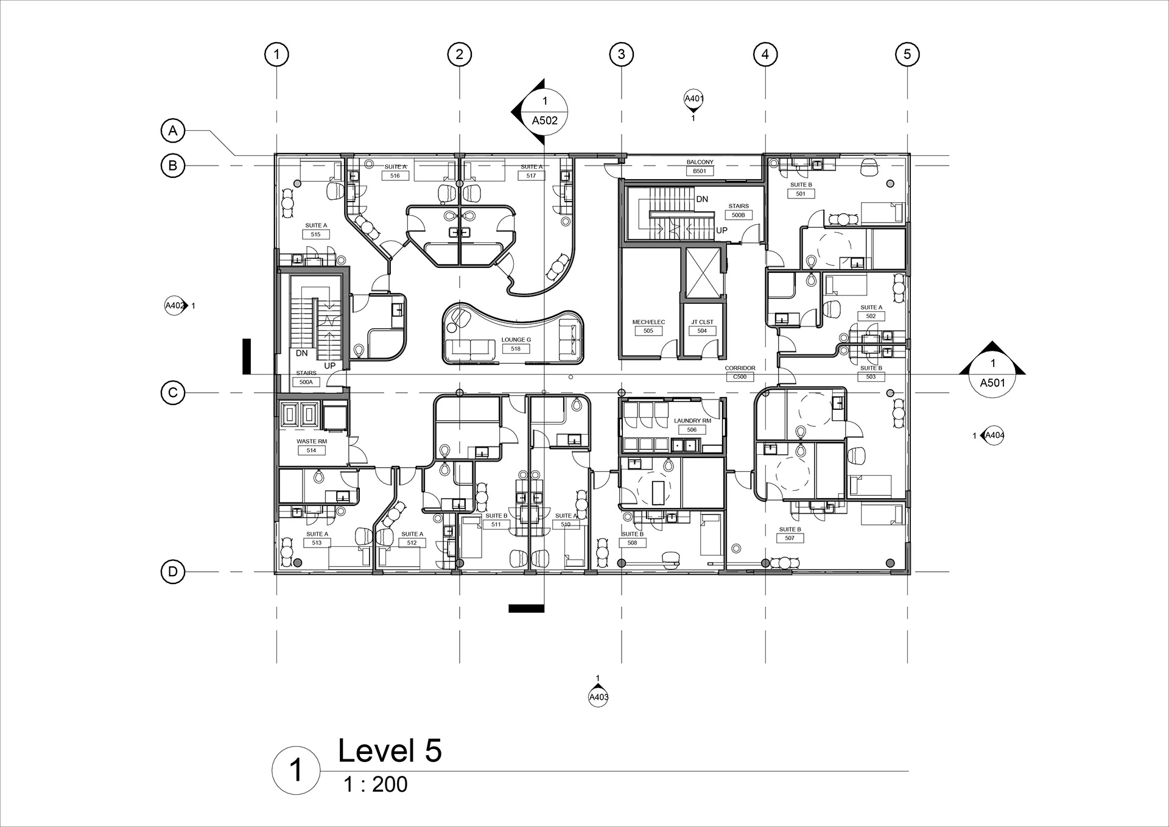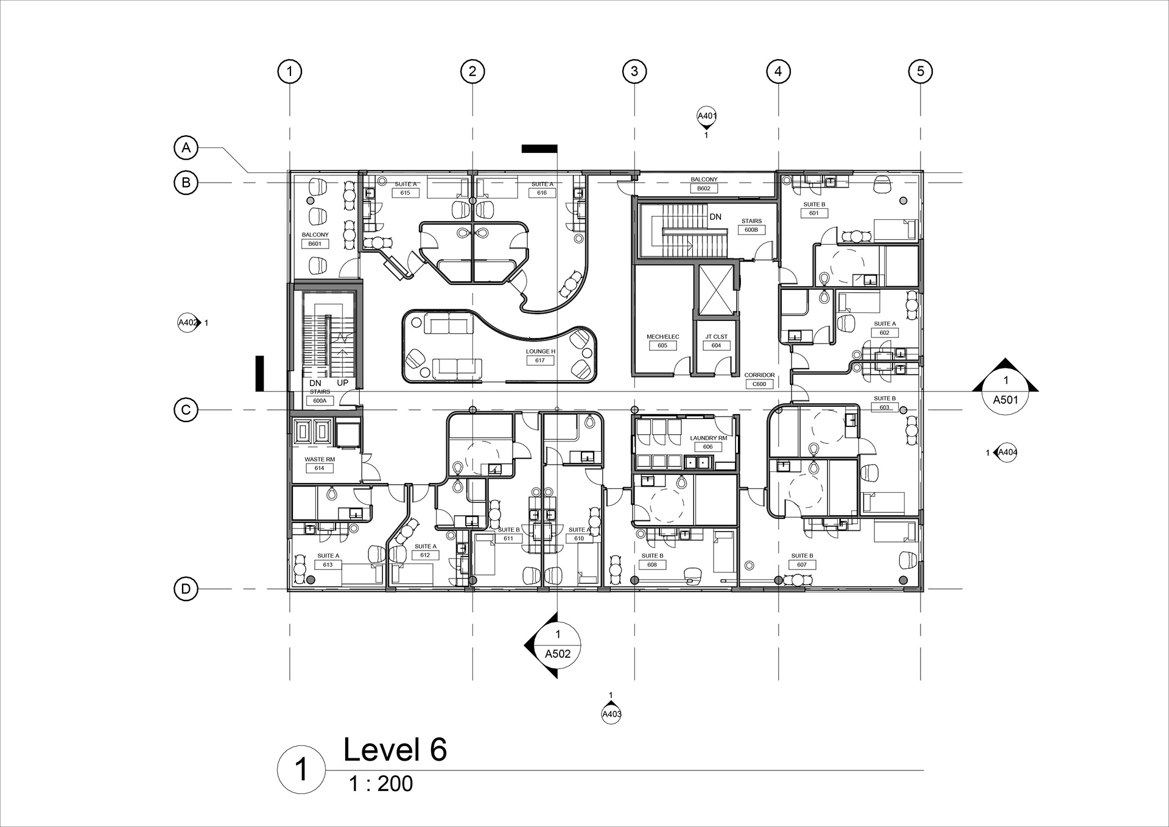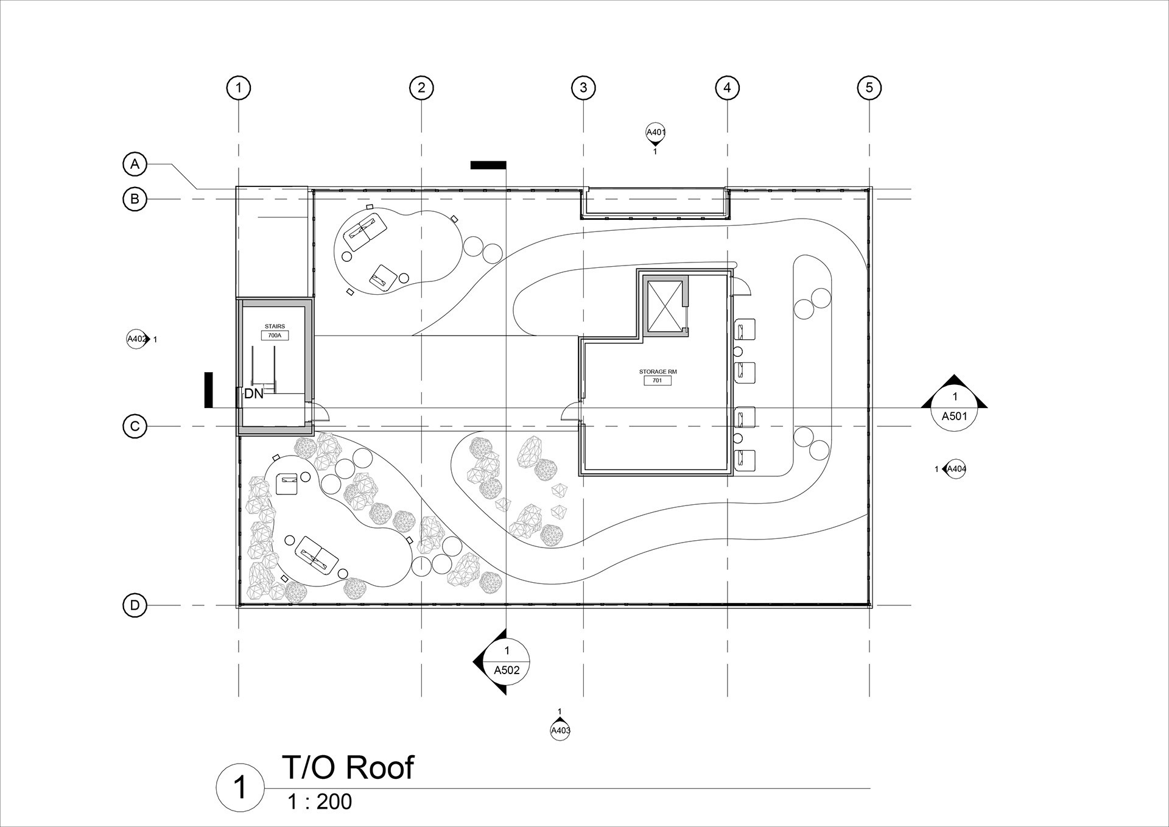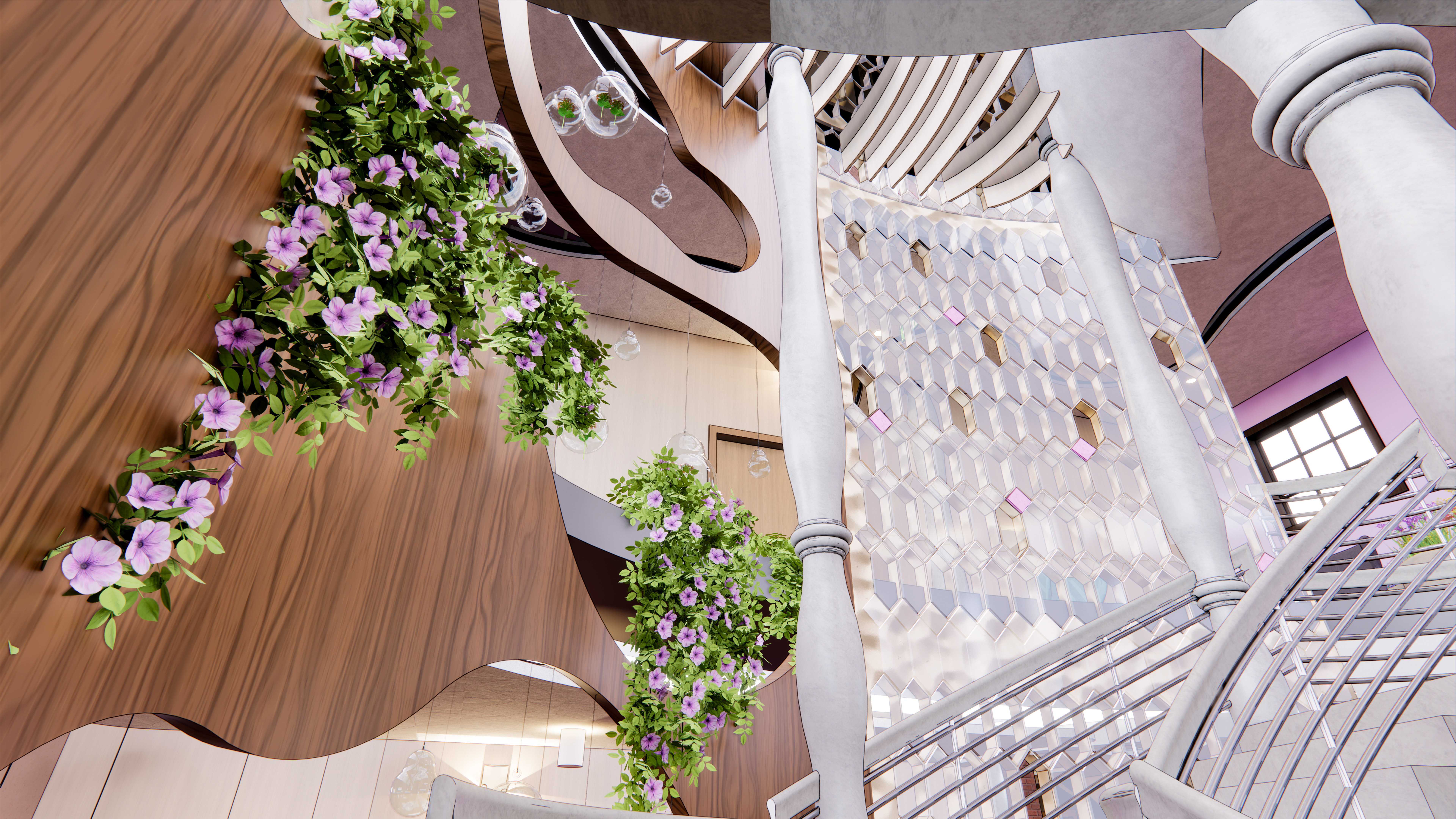IDES7200 | 2023
Instructor: Jason Shields
Project: Housing First | Lilium
This Housing First project, titled LILIUM, is a supportive housing project that will redesign the interior of an existing 6 story building that is situated in the heart of Osborne Village, Winnipeg, Manitoba. The purpose of this project is to create a safe place for those who are most vulnerable within our community. This space will specifically be for those who identify with the female gender, are in need of respite from negative domestic situations and who struggle with substance use.
This building will include commercial and residential spaces that will provide the necessary resources for its residents. These spaces include, but are not limited to, a commercial kitchen to provide food for the residents, counseling office to help improve their mental health, lounge spaces and green spaces for relaxing and entertainment, and a central community room to facilitate support and connections.
Due to the delicate nature of the intended user group, considerations for privacy, safety, health, security, and freedom have all been strongly incorporated into the programming of this project. The residents are free to come and go from the site as they please, 24/7. Security and support personnel will be on-site 24/7 to support and help socialize with the residents as needed. This project will aim to support its residents with their physical or mental health, developmental disabilities, and substance use in a way that is flexible, voluntary, and welcoming.
Second Floor Balcony
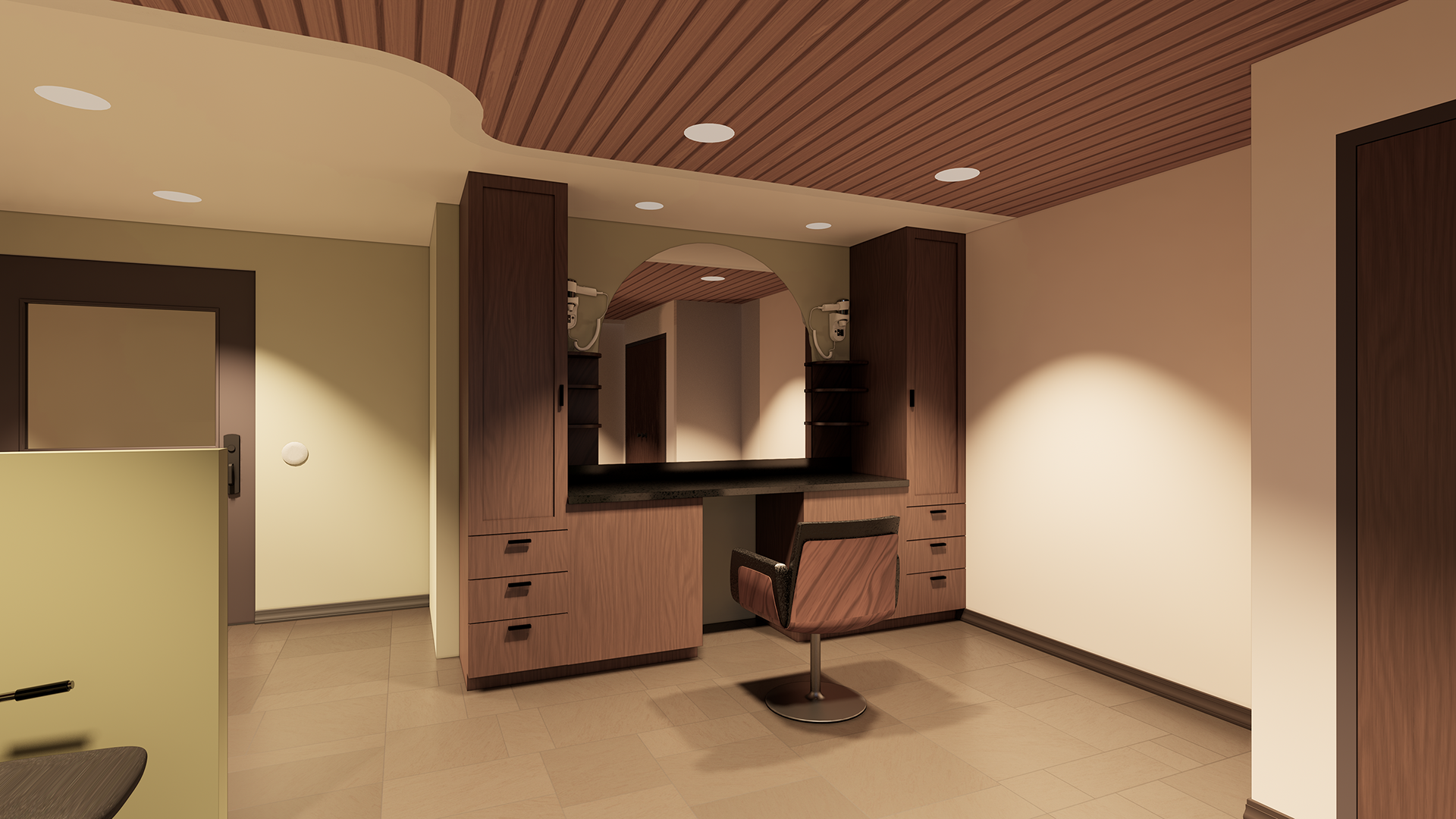
Hair Salon - Main Floor
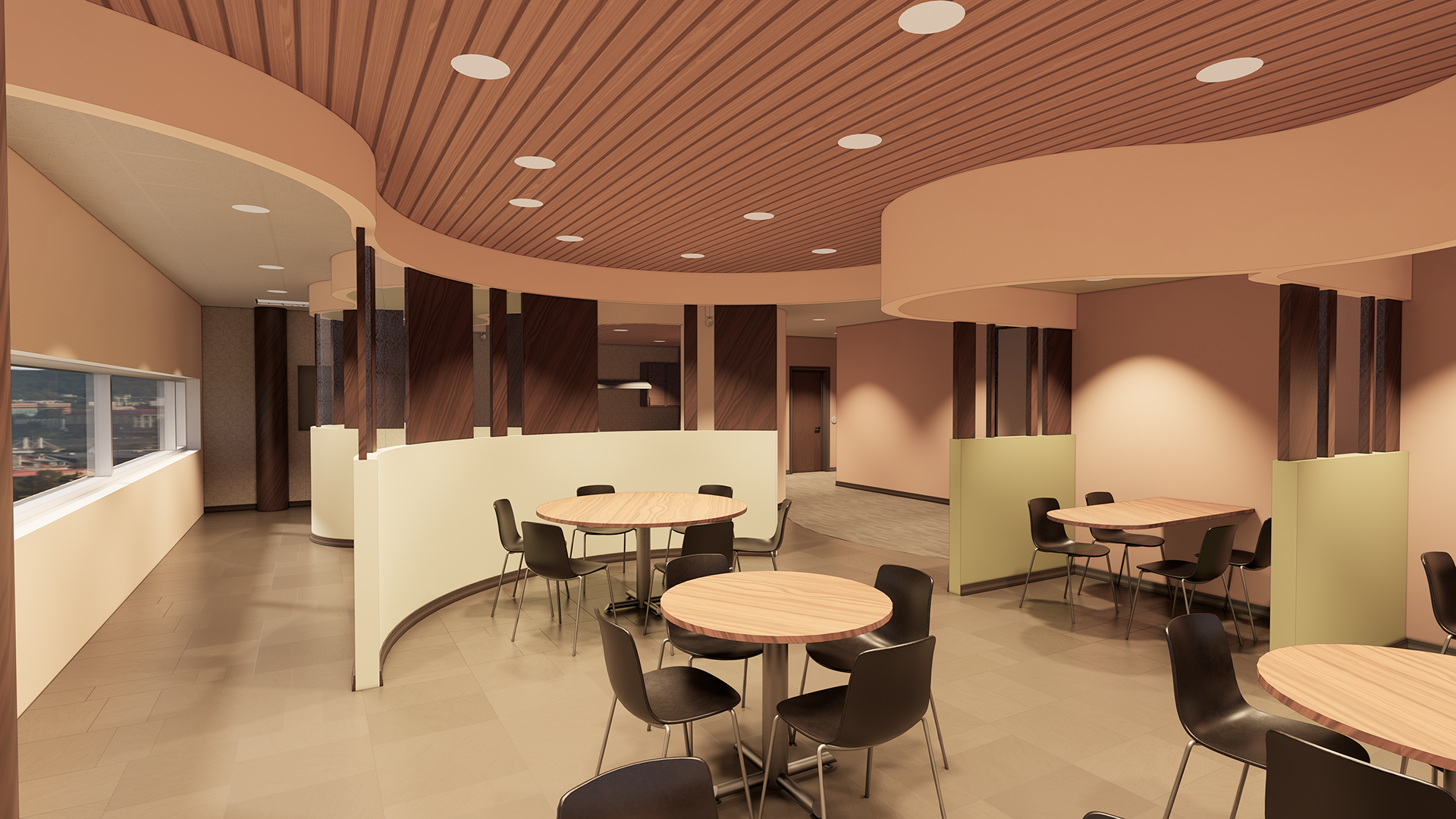
Dining Area A - Second Floor
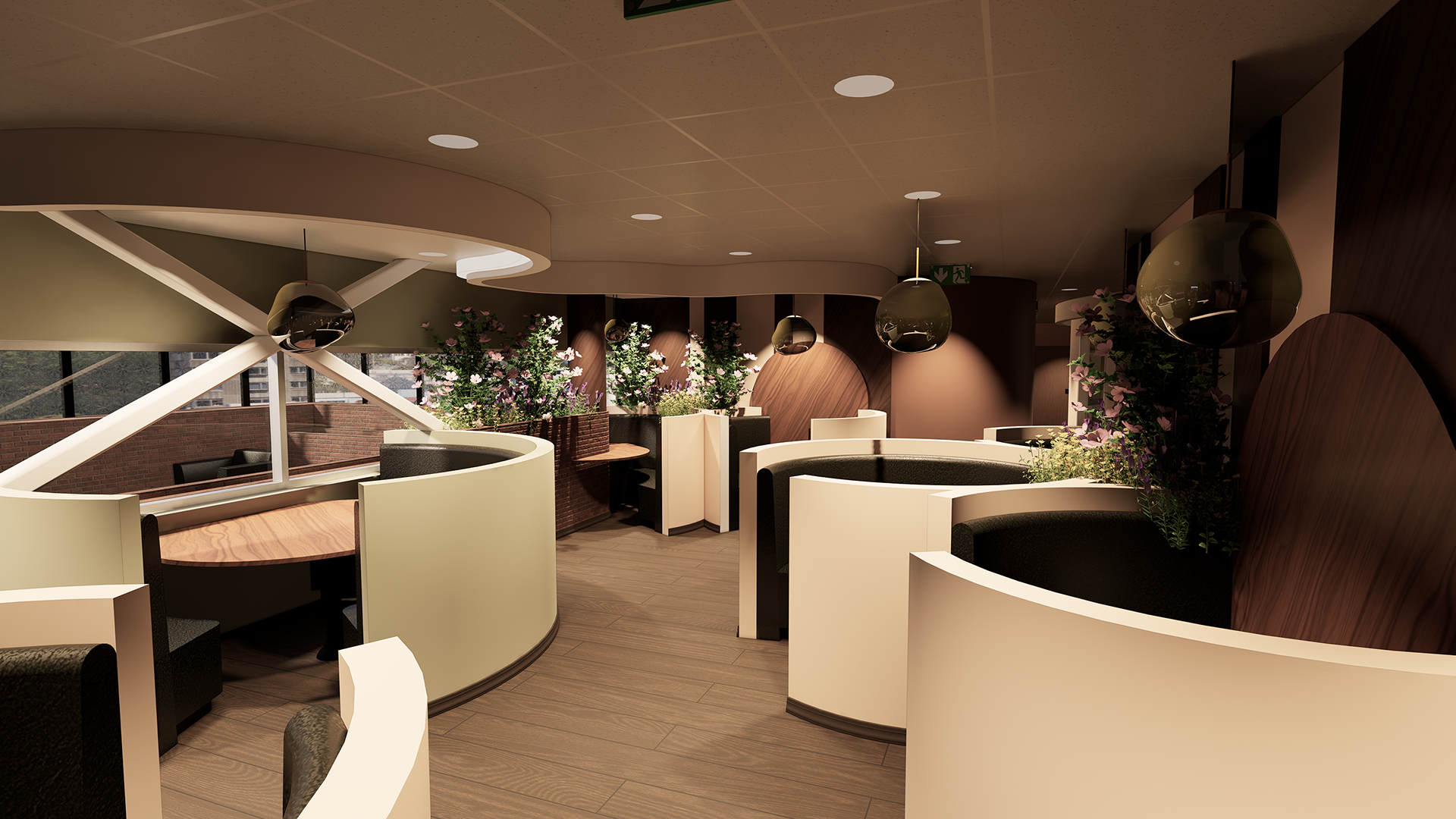
Dining Area B - Second Floor
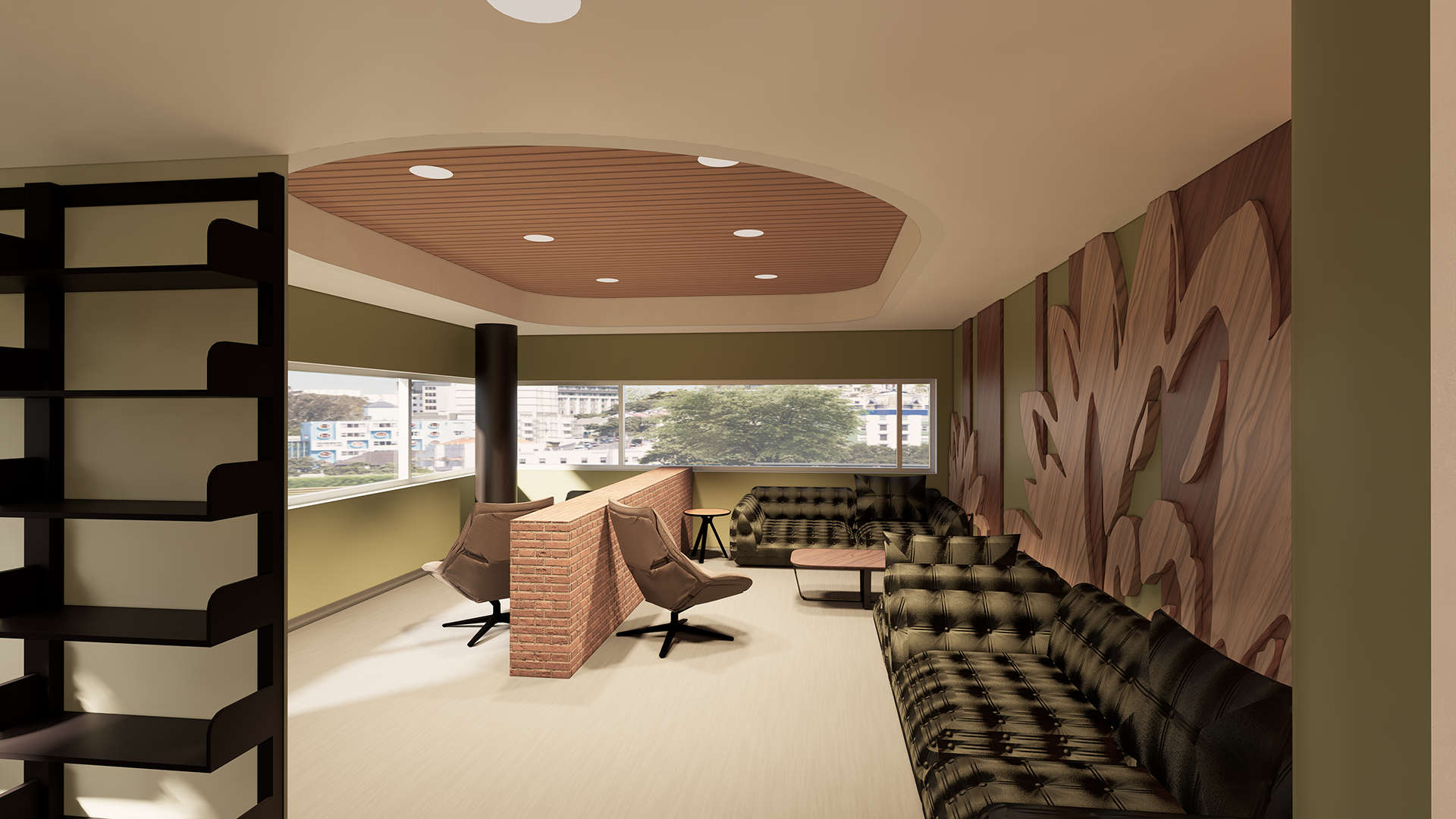
Lounge - Third Floor
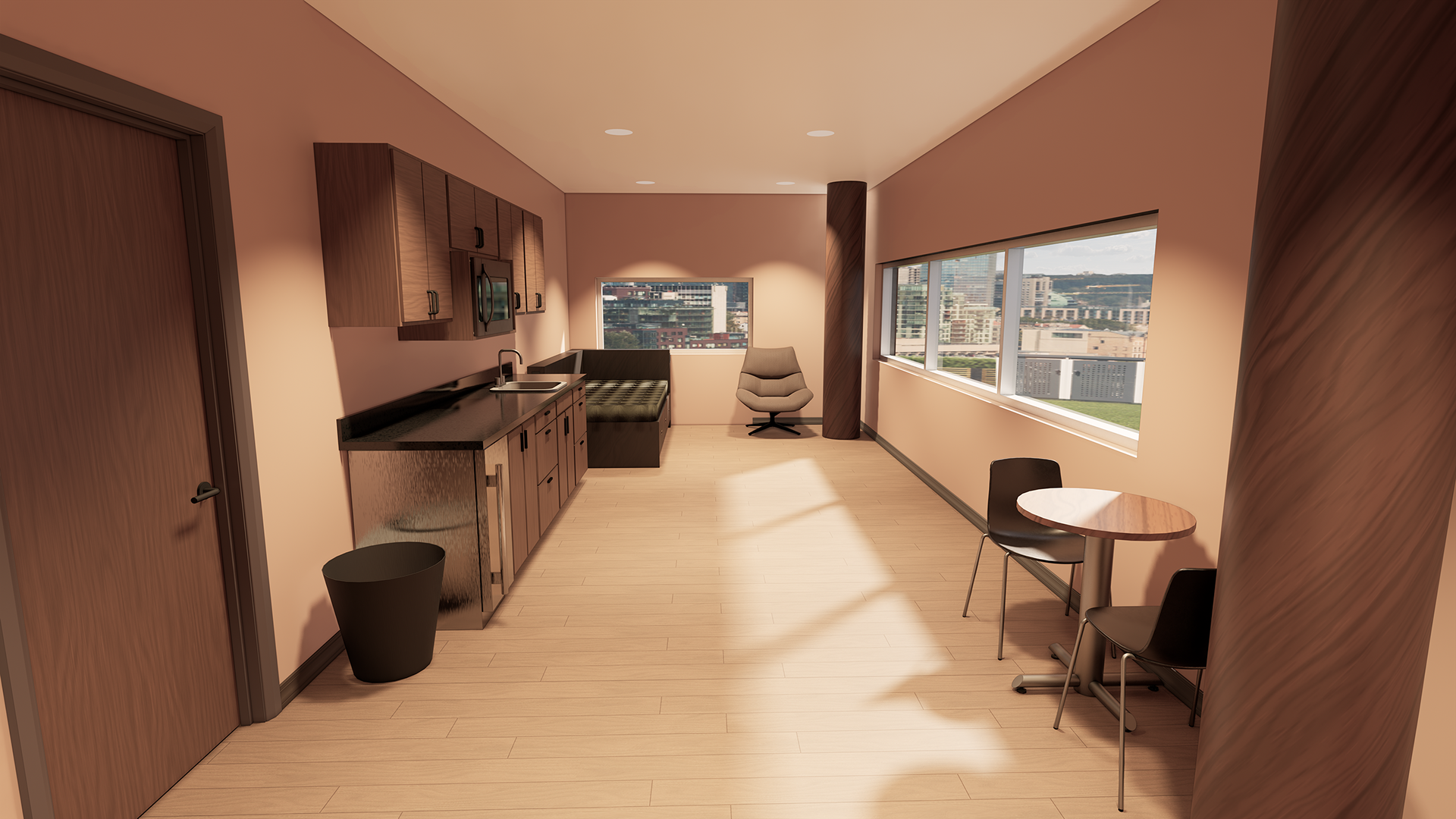
Residential Suite - Fourth to Sixth Floors
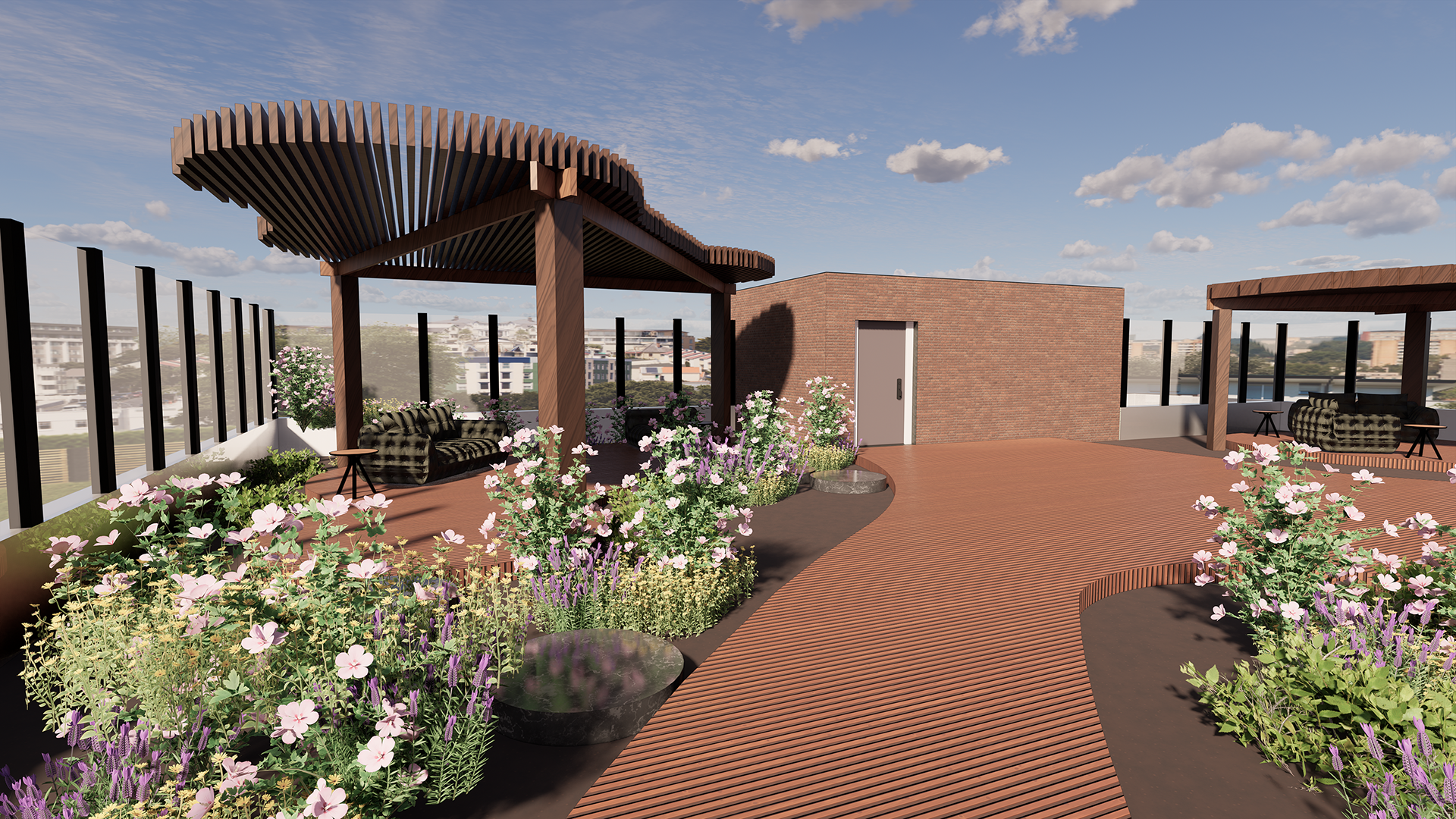
Patio - Roof
Round Room on Second Floor
Site Plan (LiDAR Scan)
Multi-Purpose Room - Third Floor
