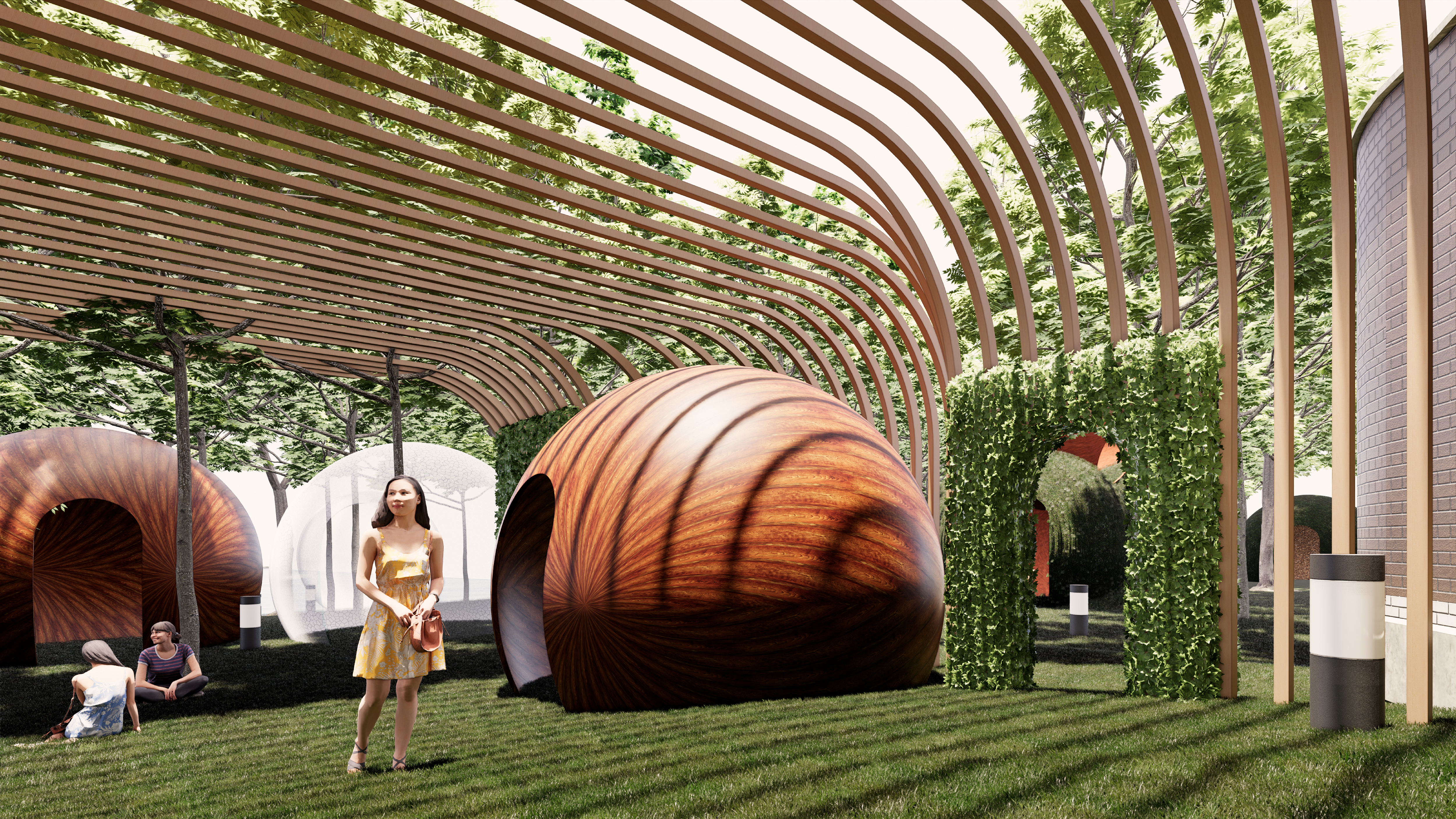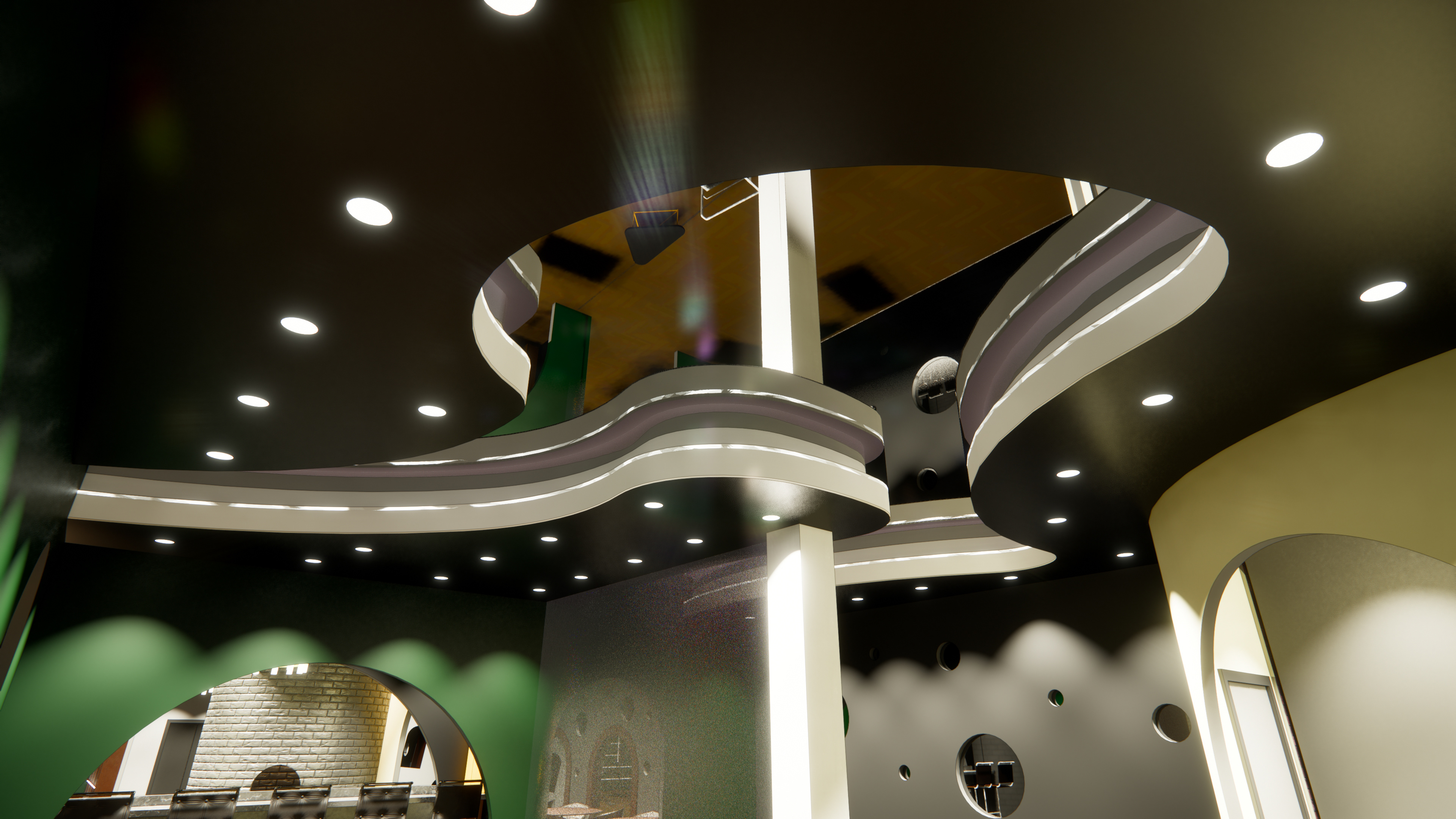EVIE4012 | 2023
Instructors: Jason Shields & Umid Abdullaev
Project: Nordic Recreational Centre | The Canopy
This Nordic Wellness Center is designed to bring affordable and highly experiential activities to the community of Winnipeg’s Downtown Core. The Canopy is a place to learn, listen, and leisure. This recreational Nordic Center is host to numerous amenities for the members of the surrounding communities to enjoy. A tree is the core symbol of The Canopy and this can be seen in the placement of walls and pathways, void spaces, and materials. The upper level and exterior of the center is intended for activity and education in the FloFa Gallery, Canopy Café, and light equipment rentals for hiking. The lower level is intended for relaxation with the saunas, rest space, and pool room.
FloFa Gallery & Entrance Foyer
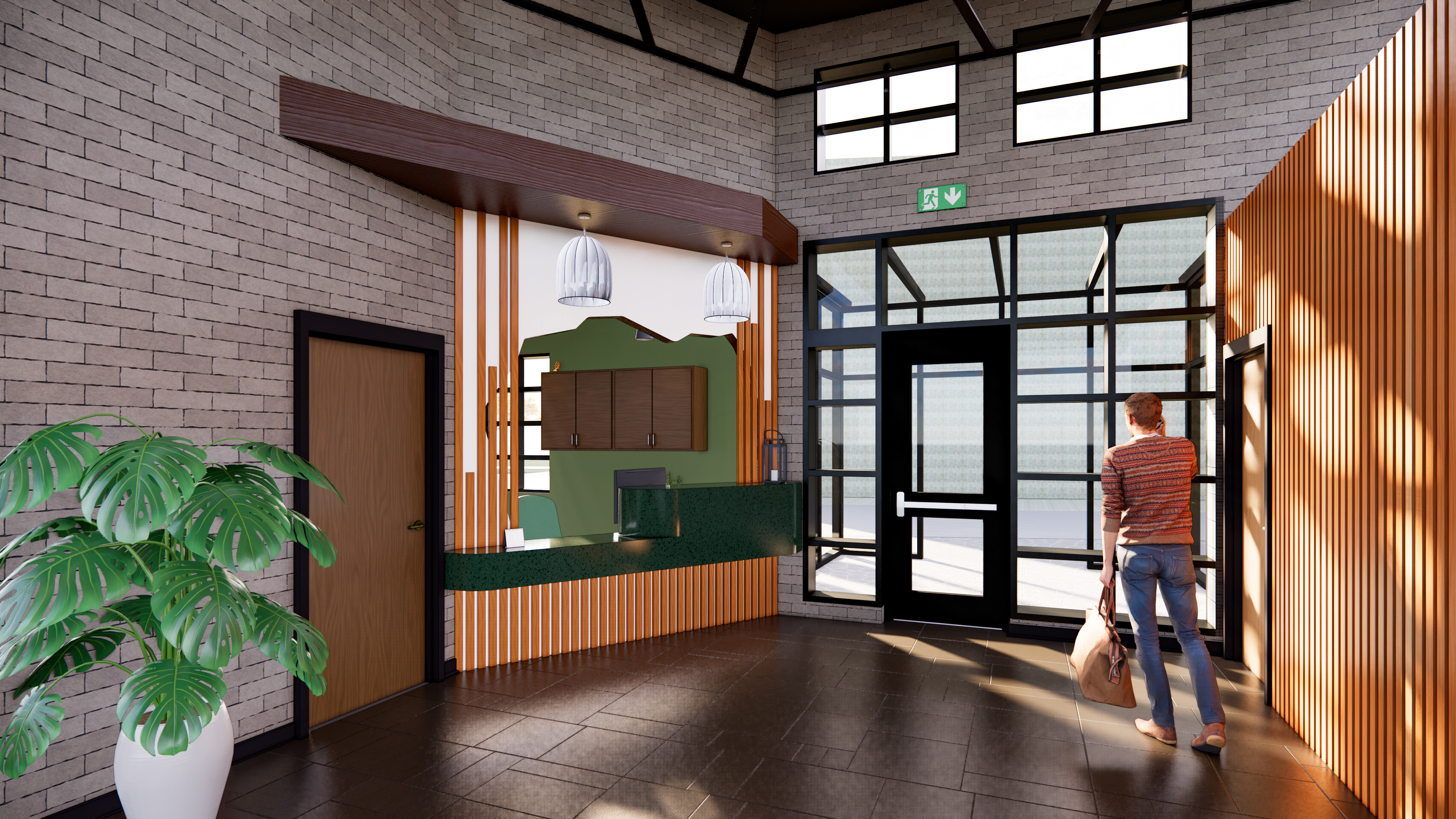
Main Entrance
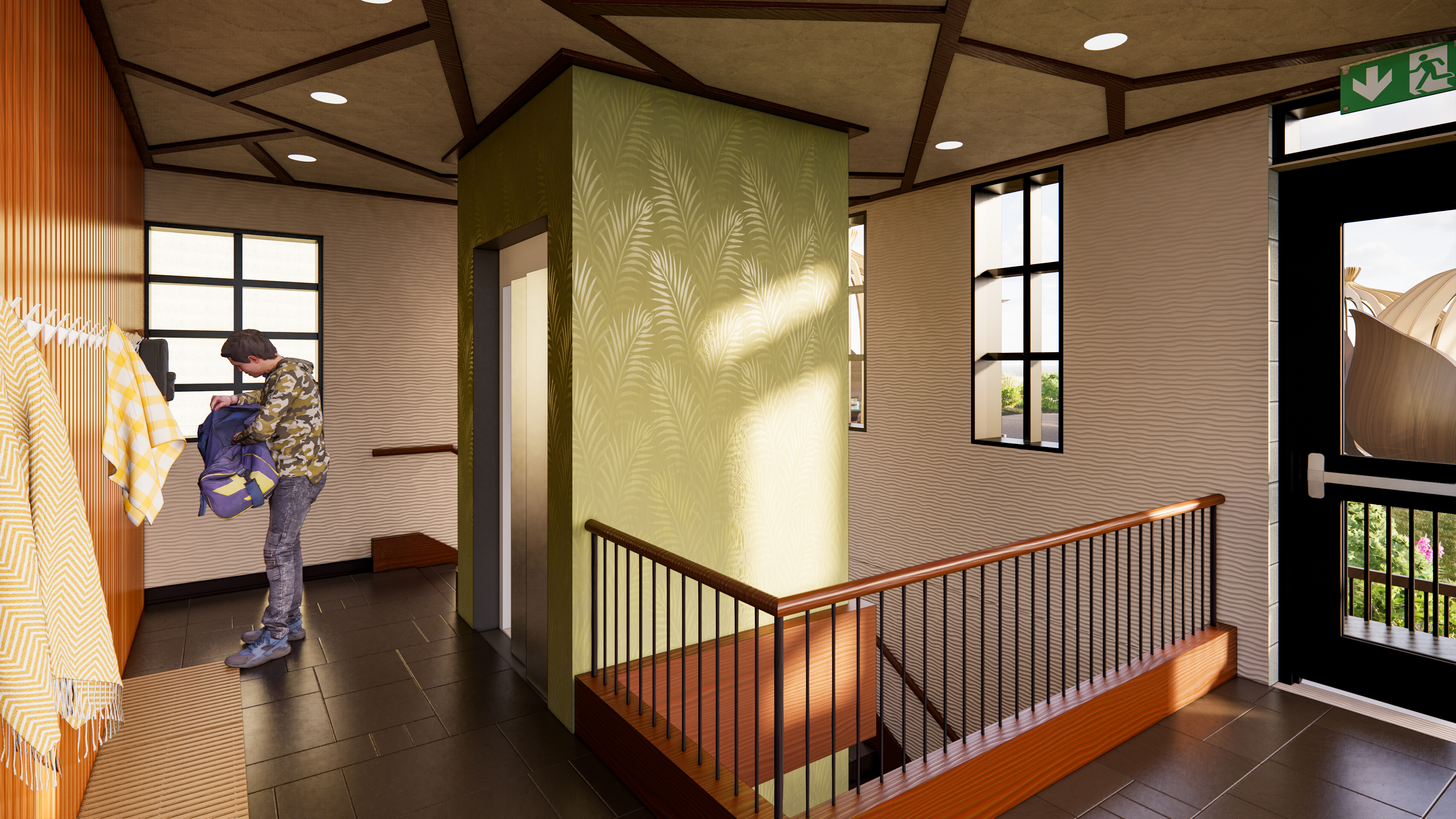
North Entrance & Stairs to Spa
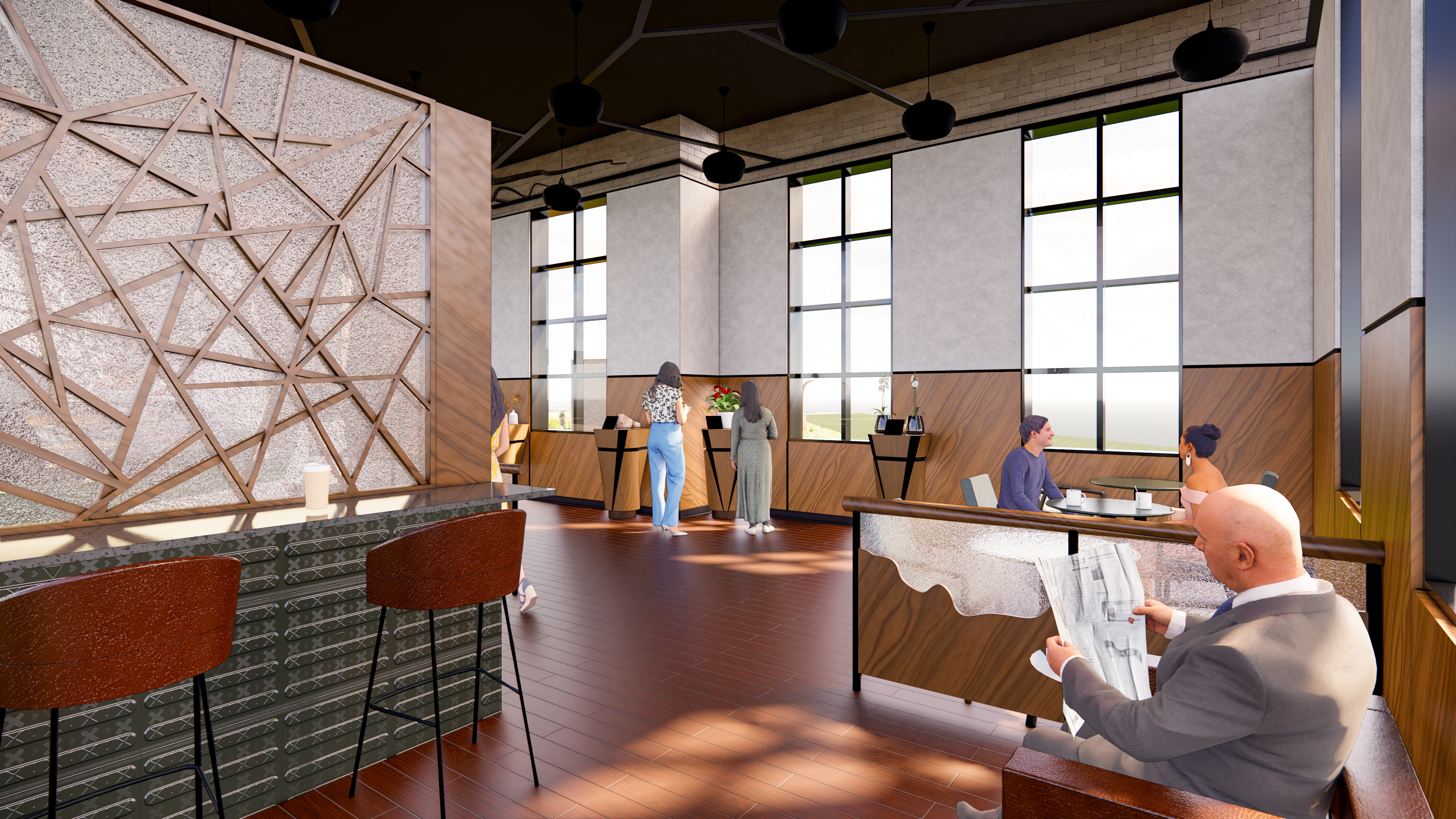
Café Seating
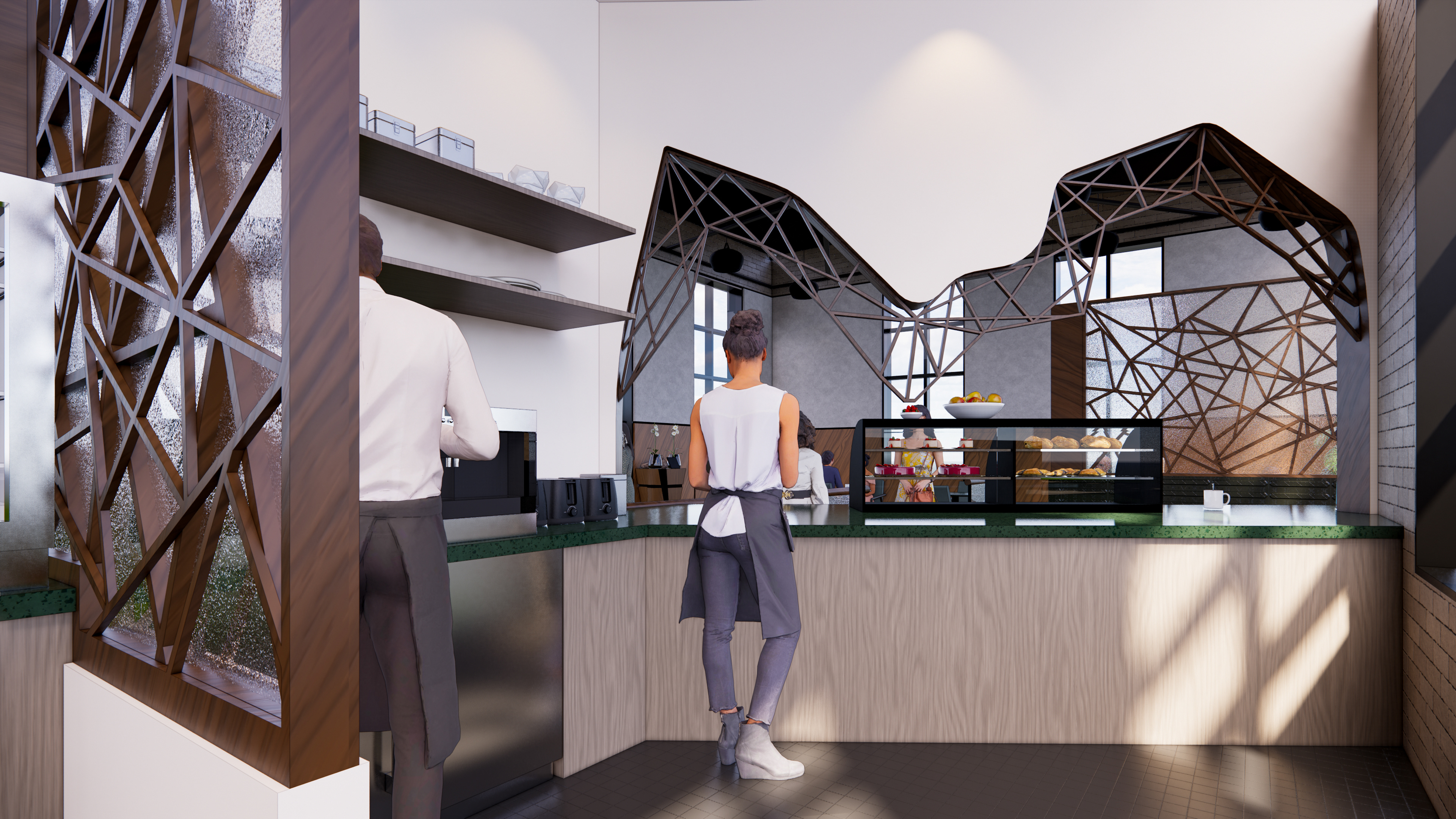
Café BOH
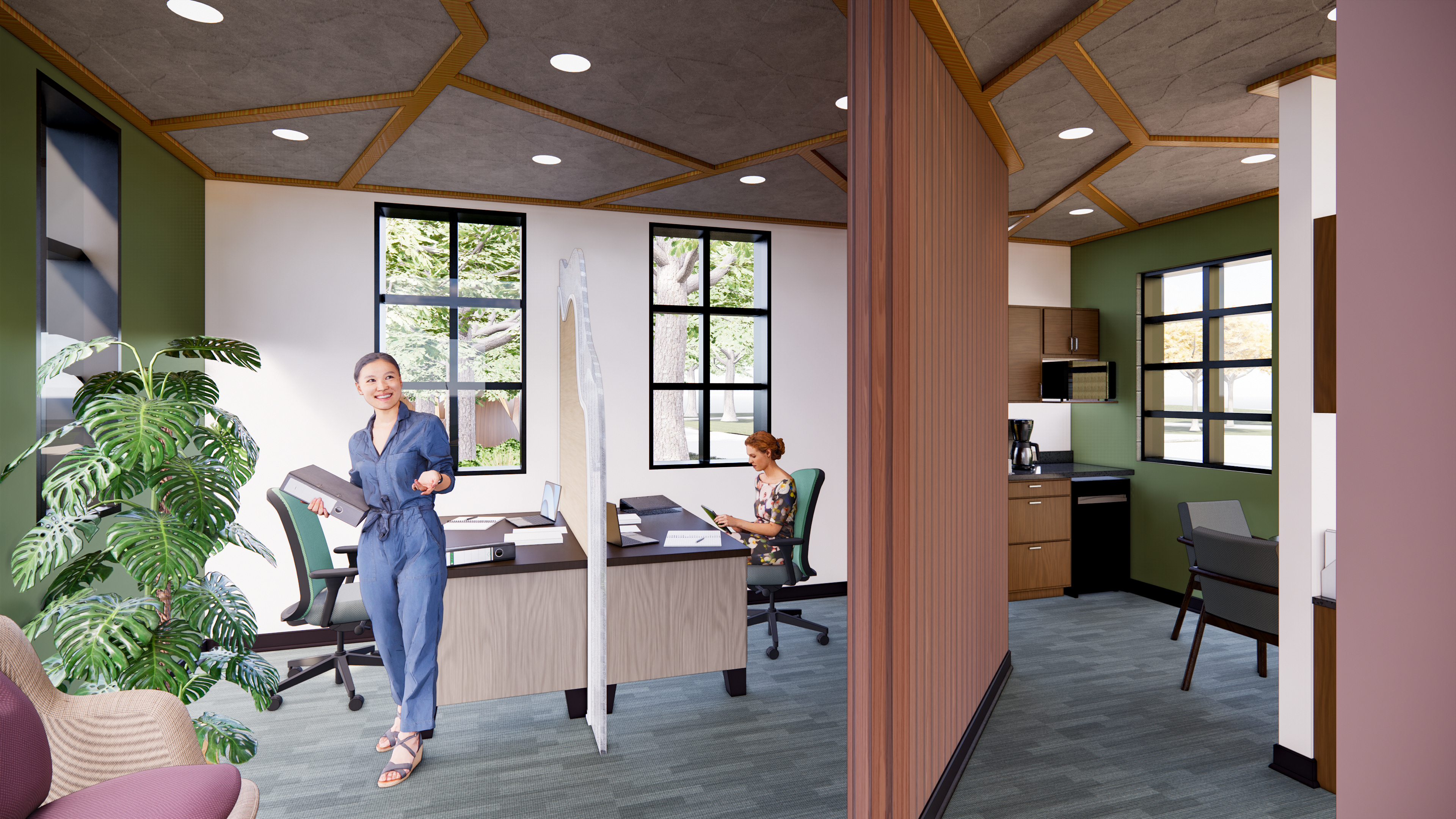
Administrative Office
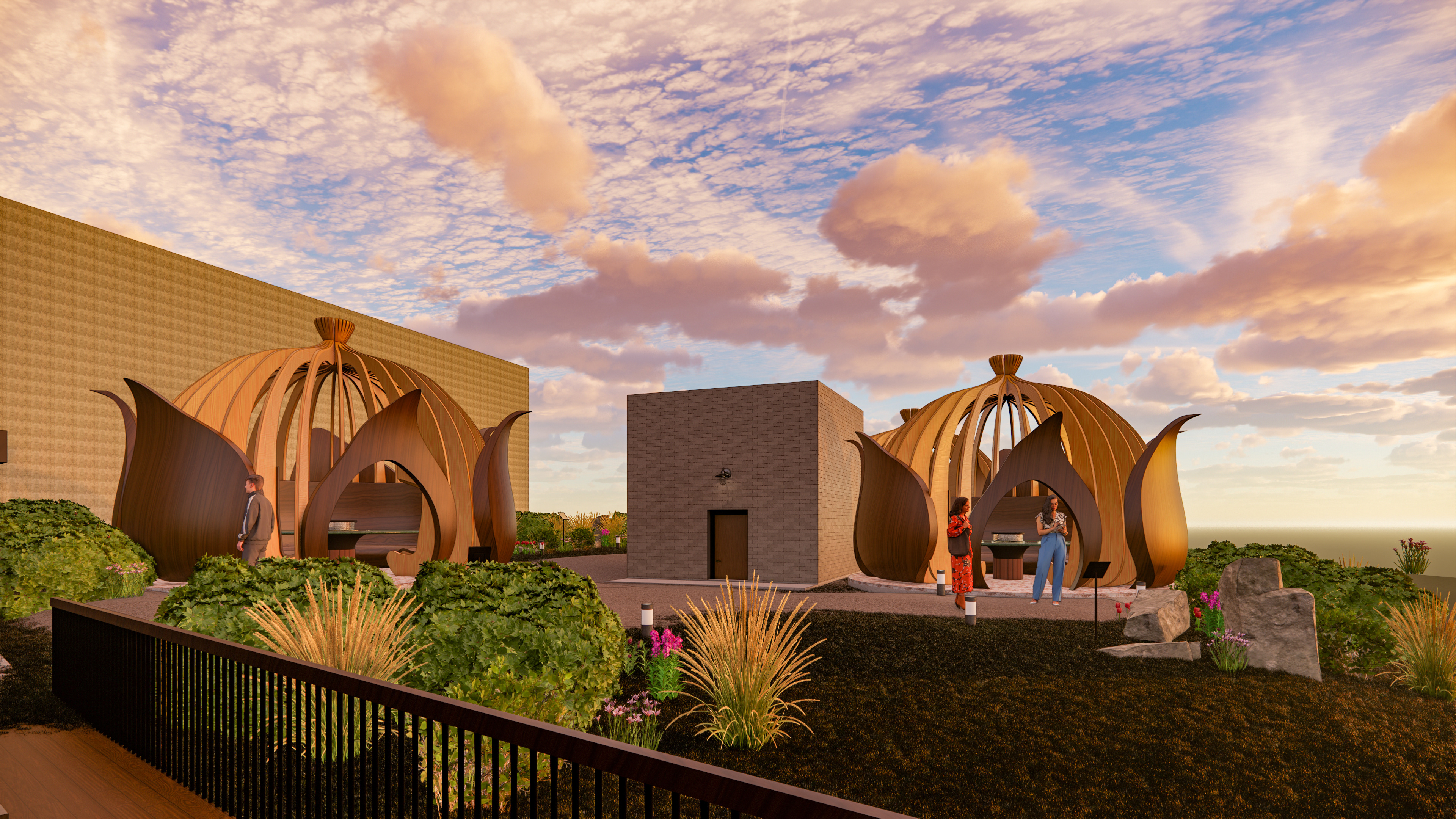
North Garden
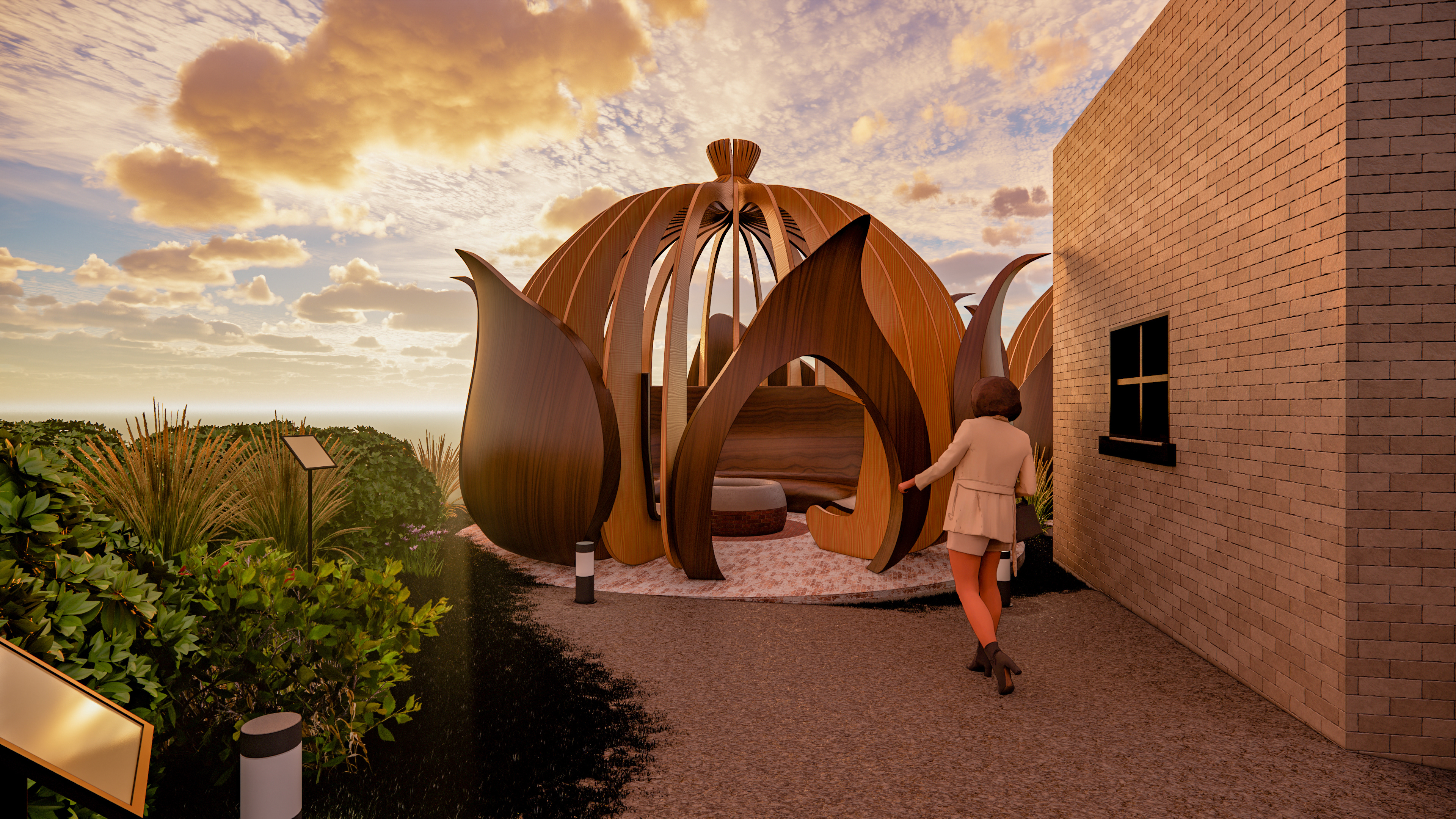
North Garden Pod
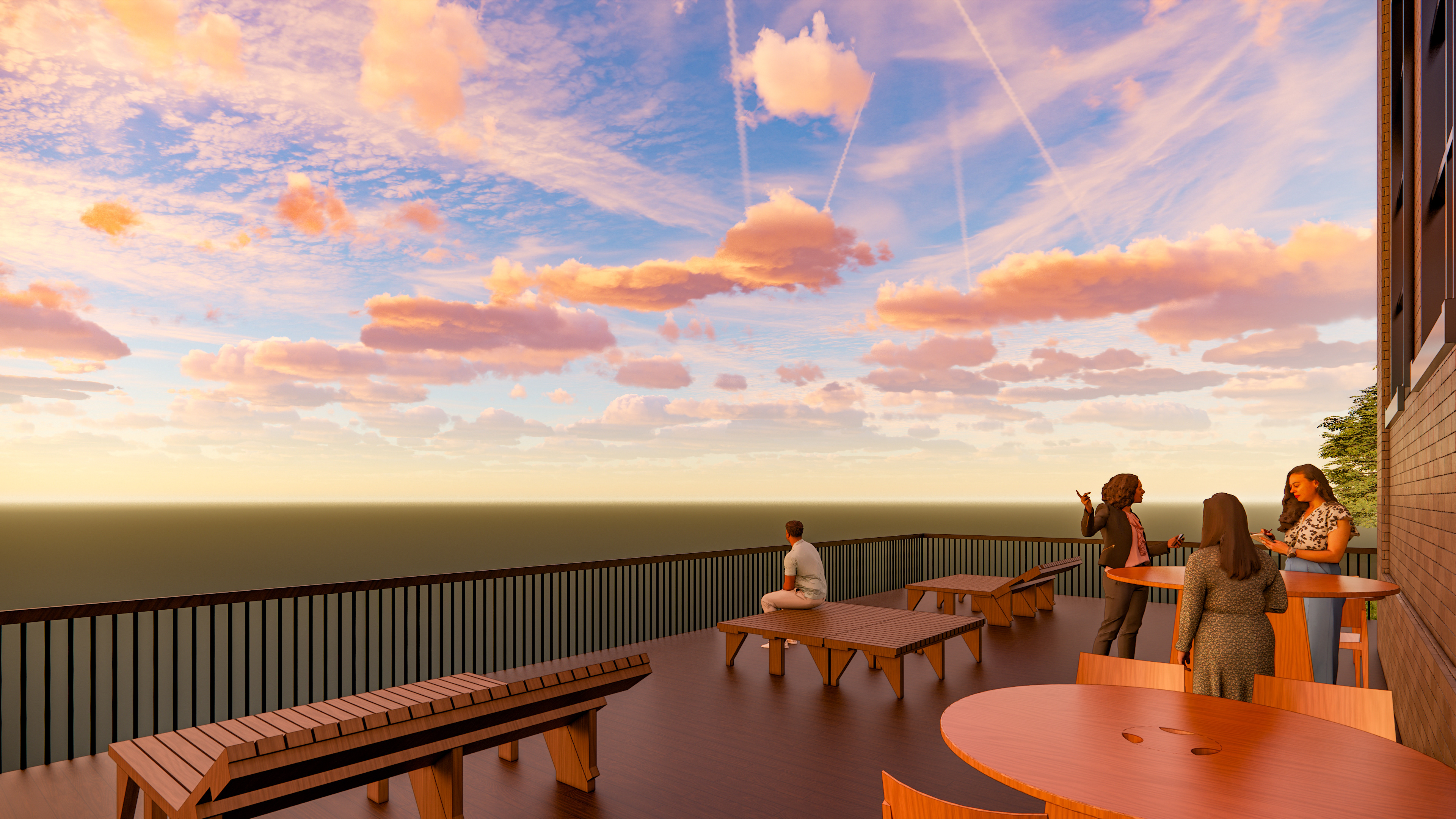
The Canopy Café Deck
South Garden
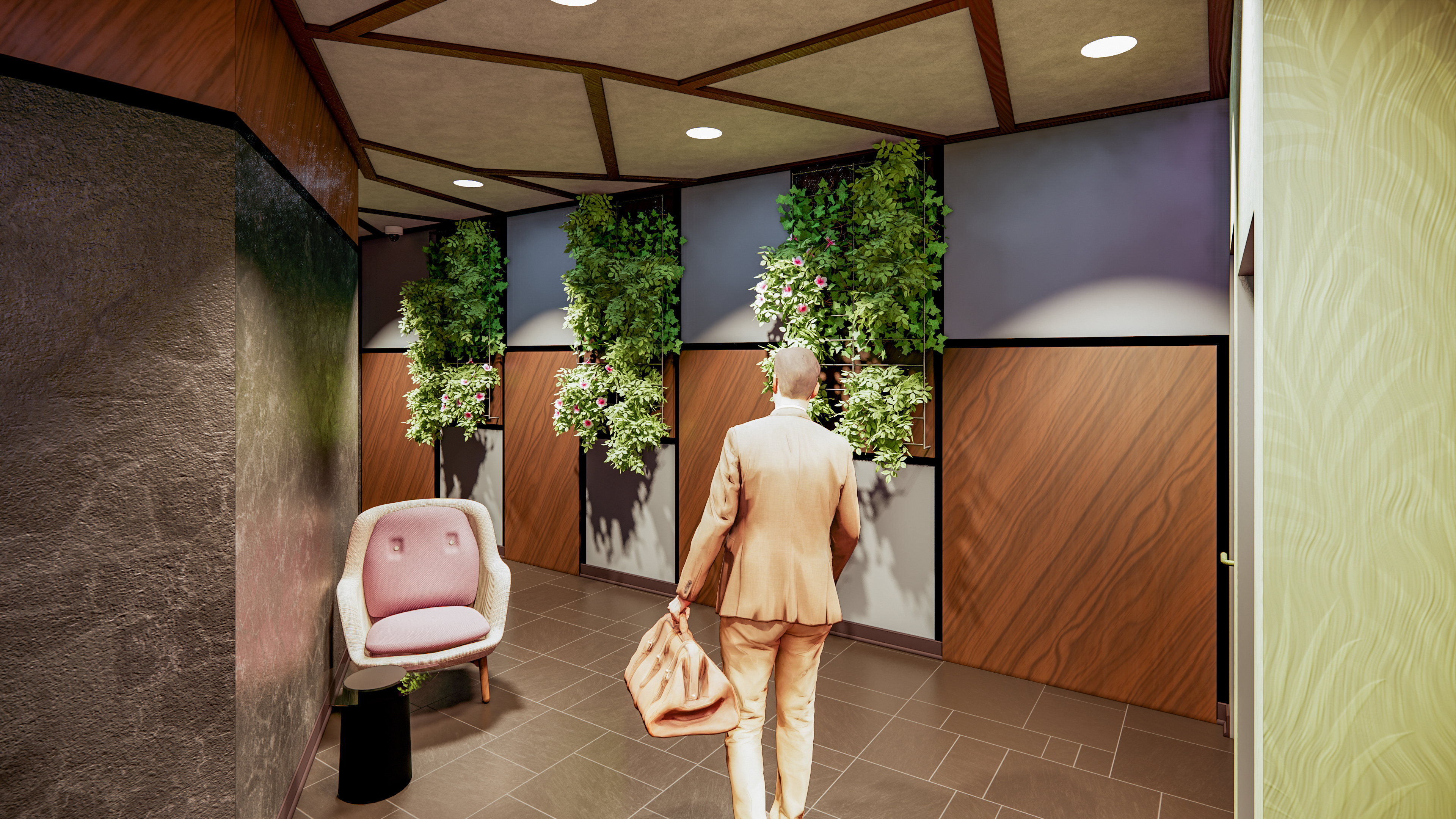
Basement Foyer
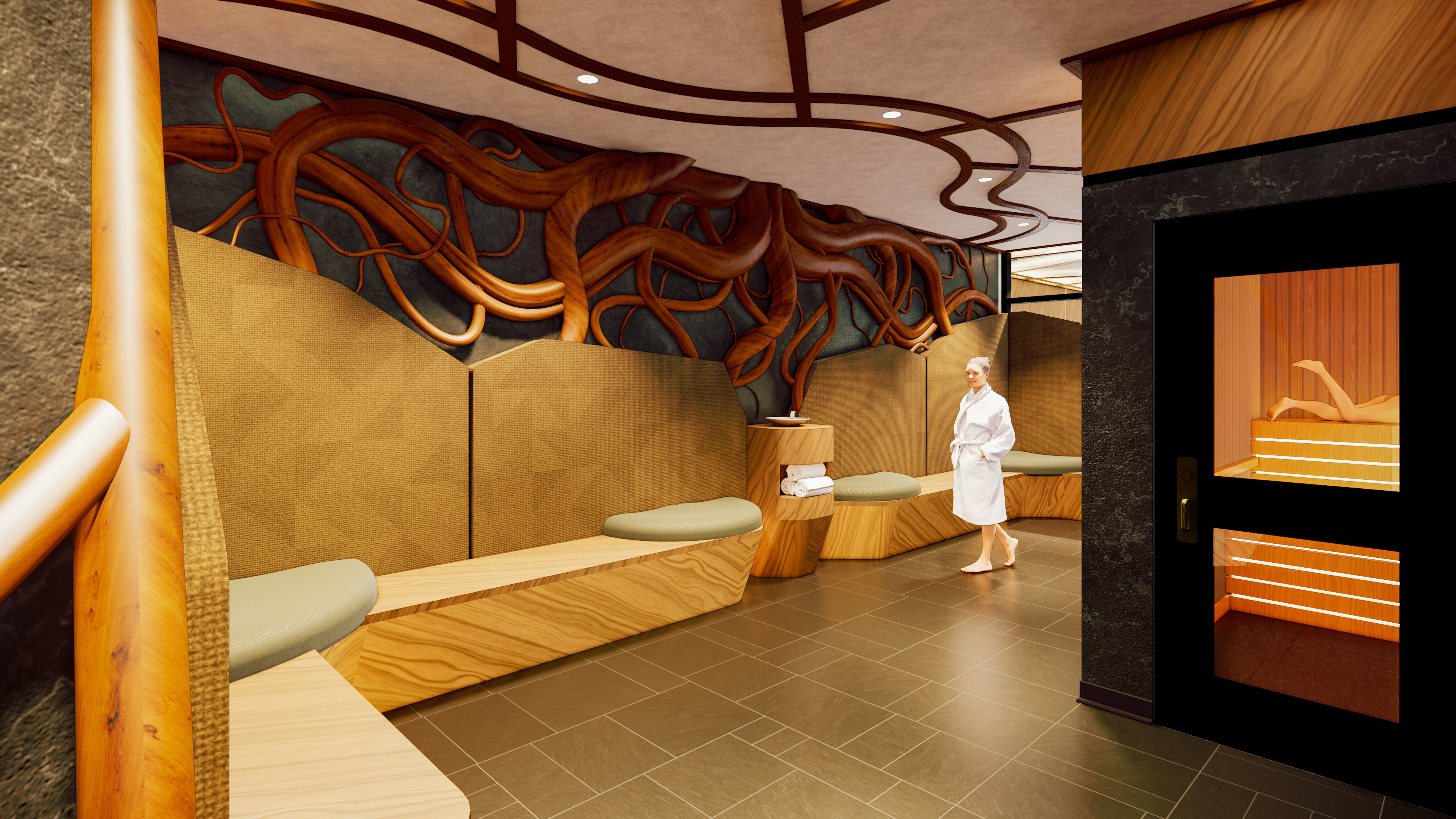
Relaxation Corridor
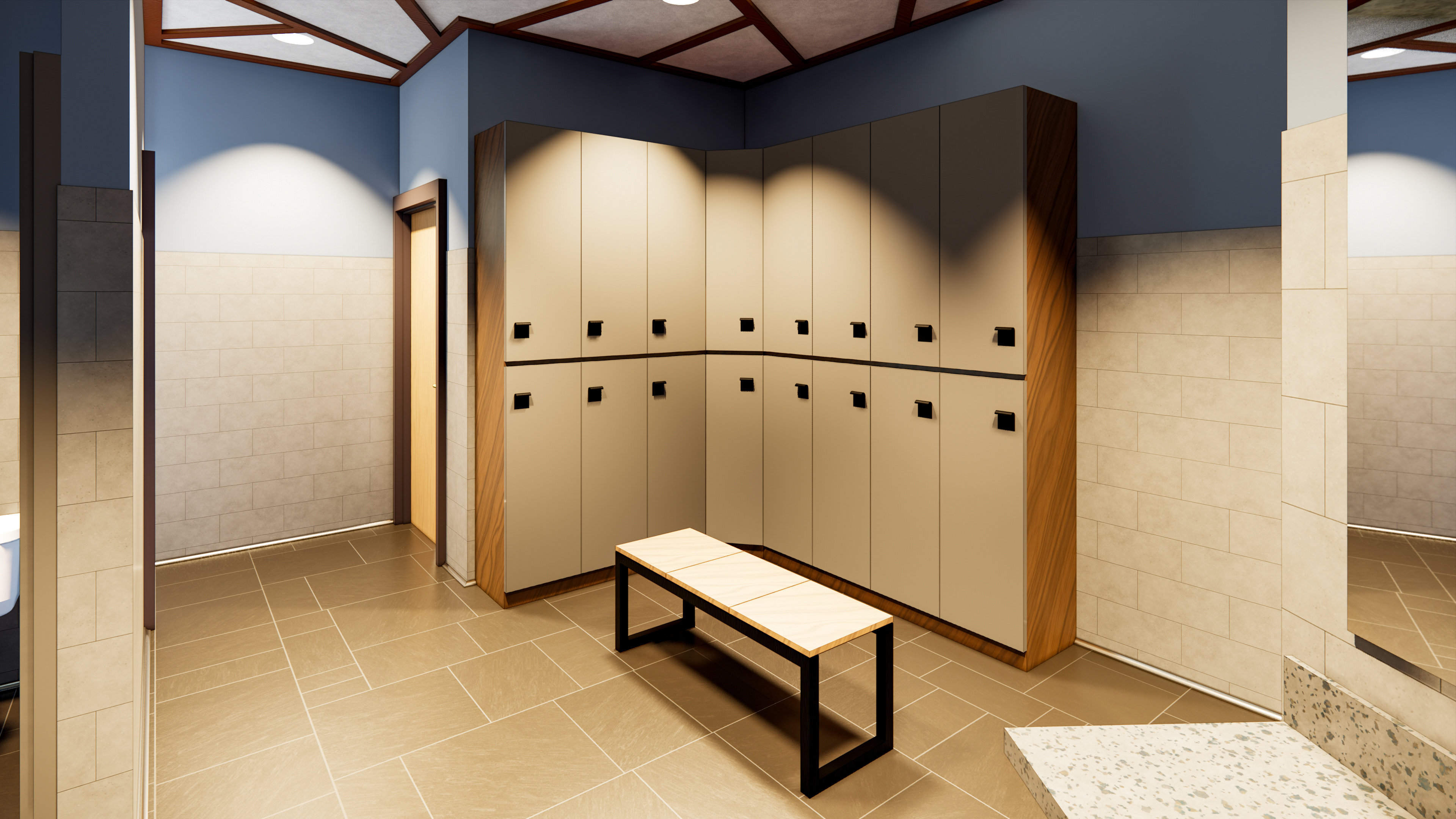
Change Room
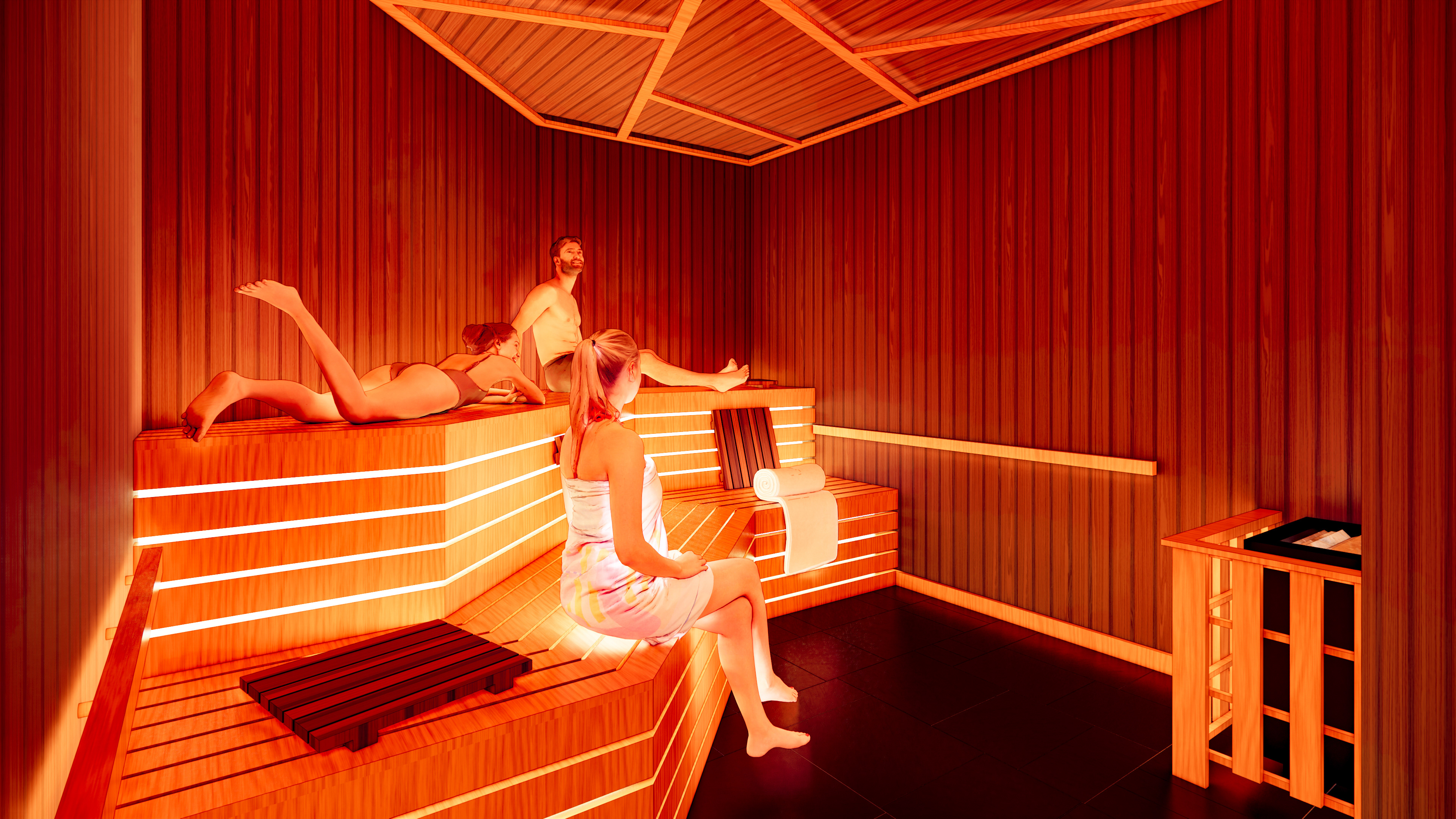
Sauna #1 (Populated)
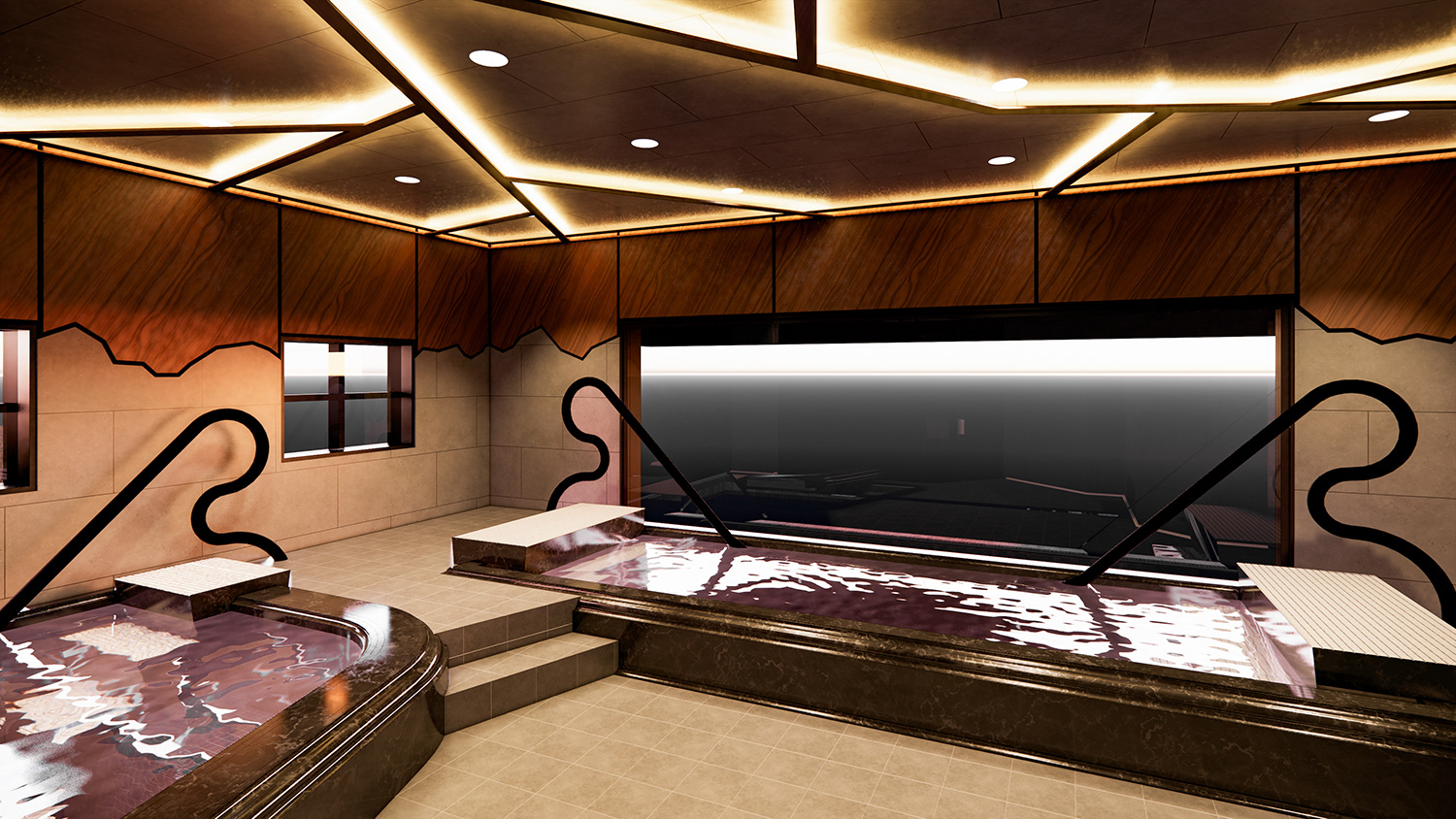
Pool Room
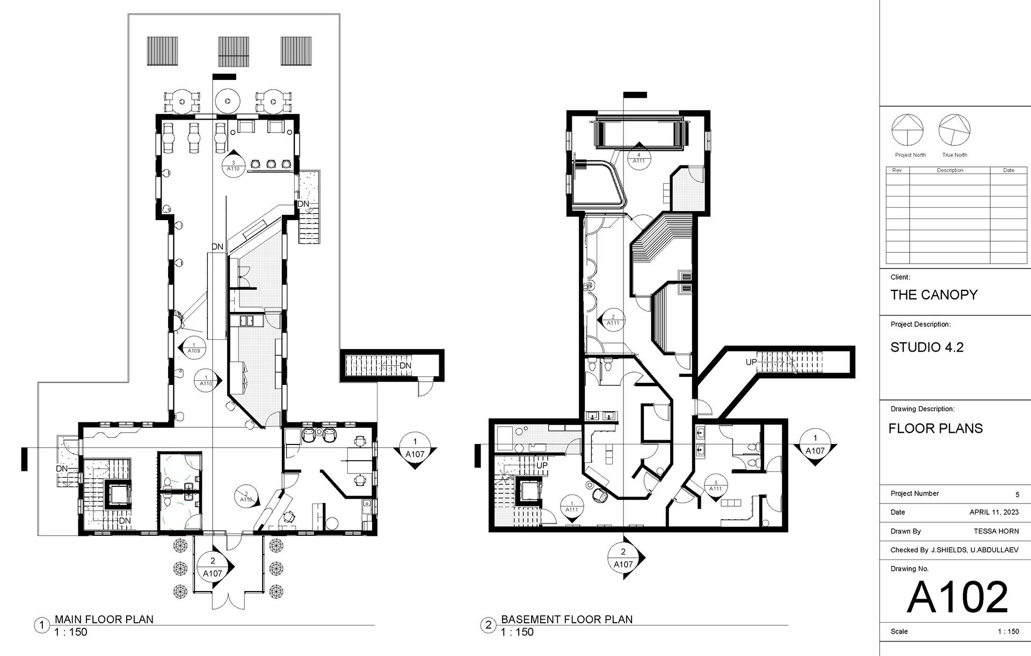
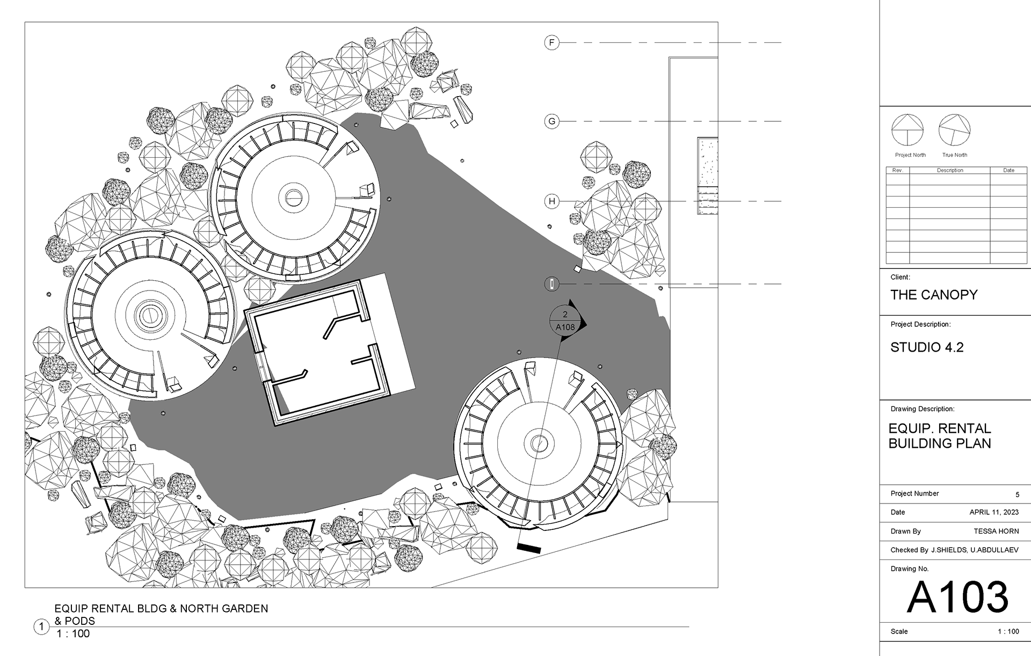
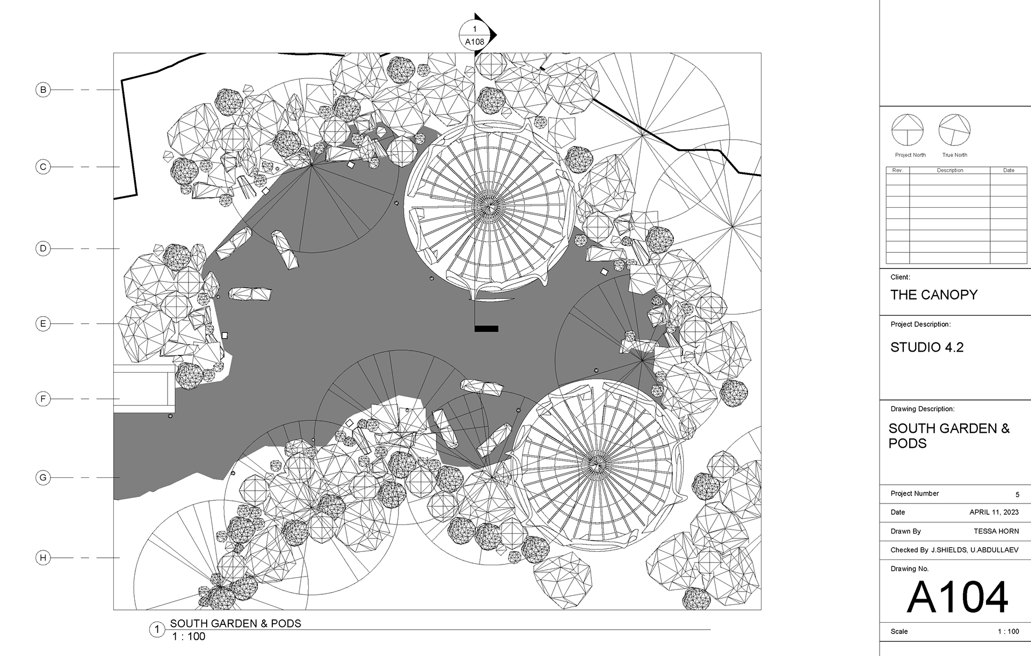
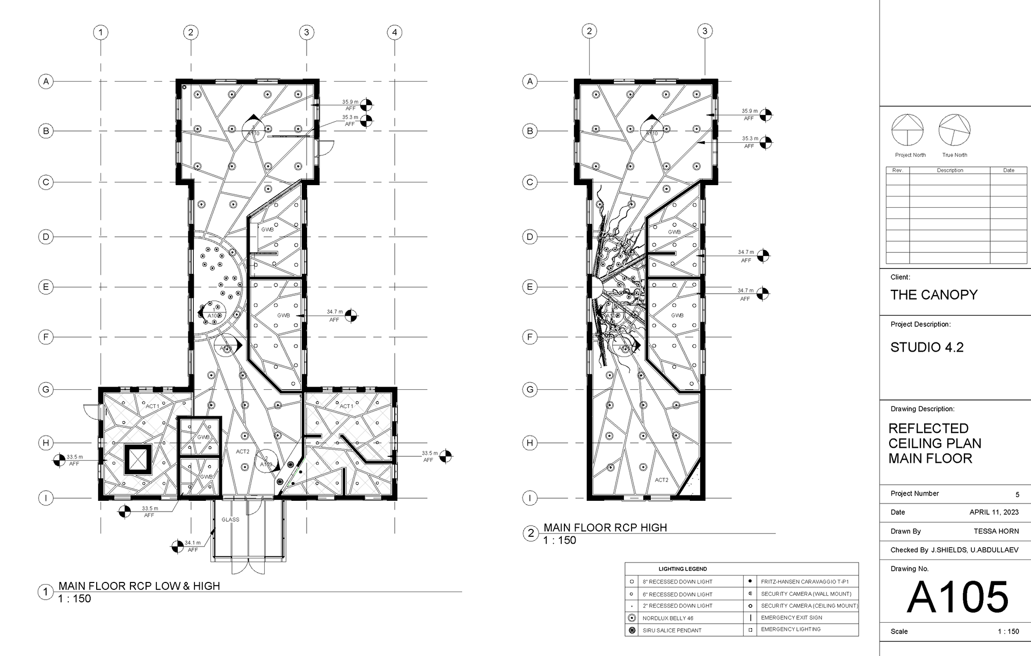
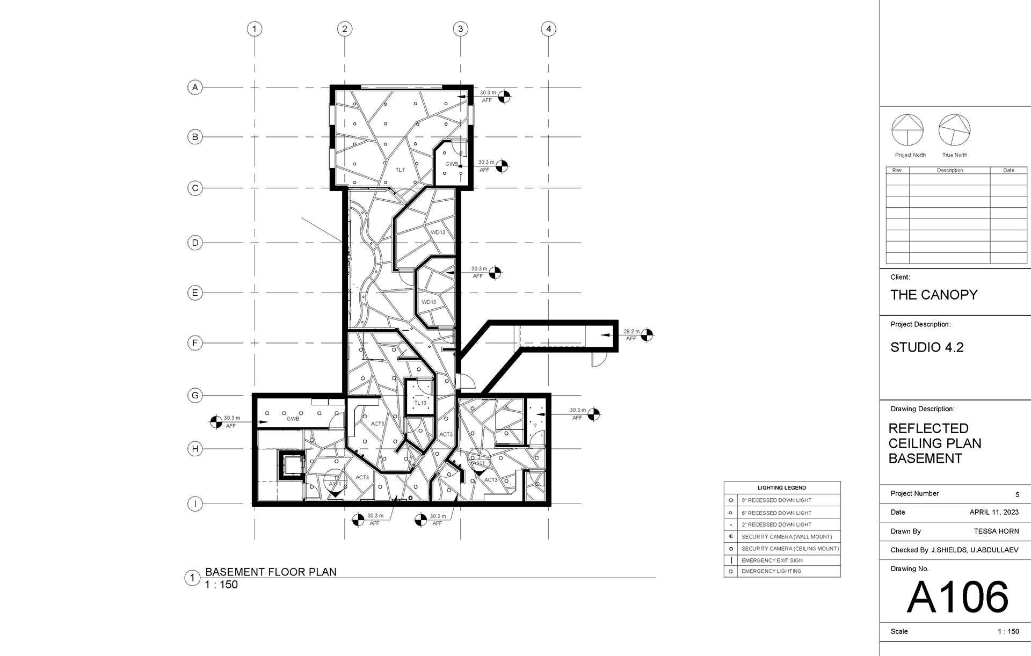
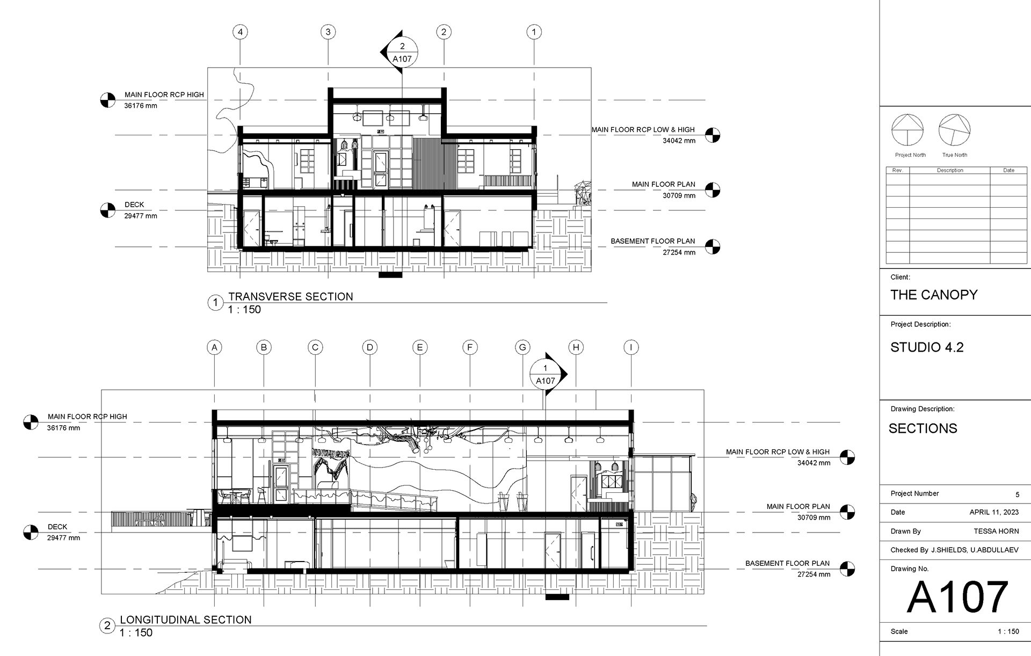
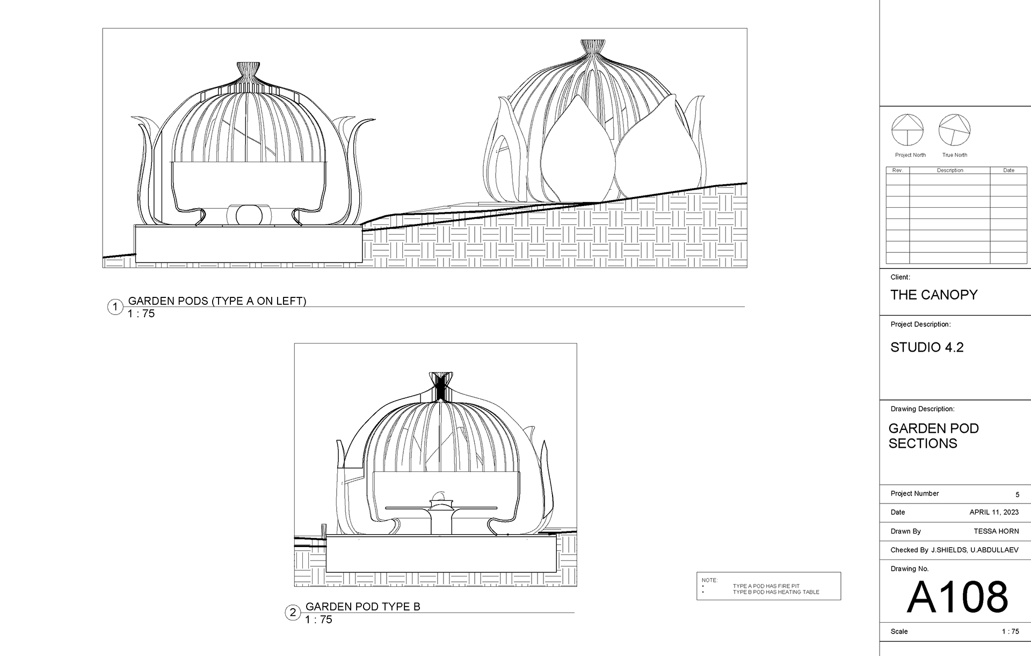
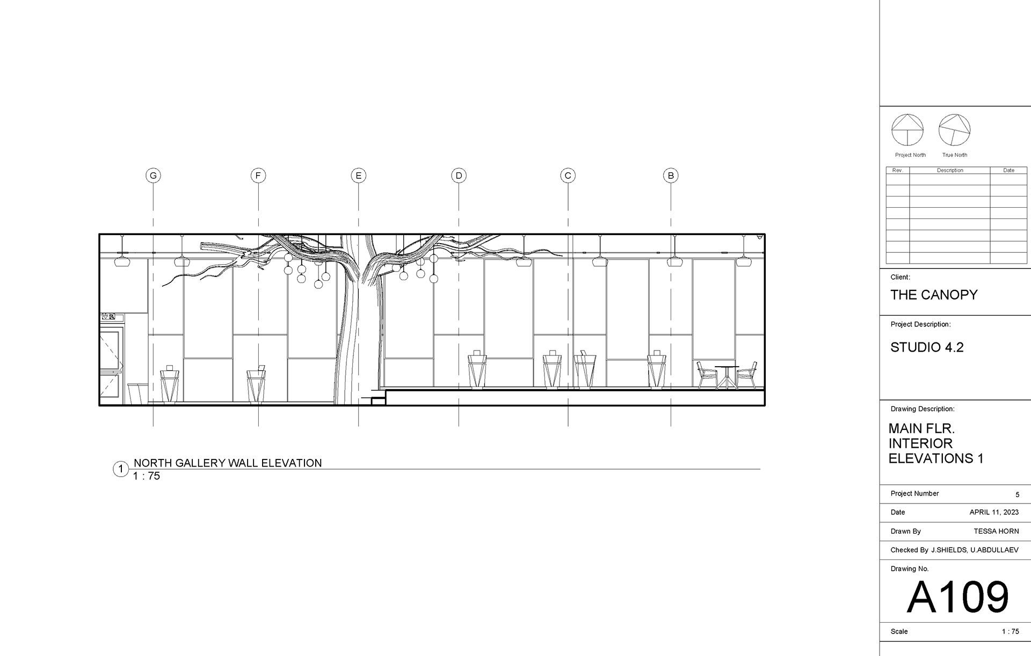
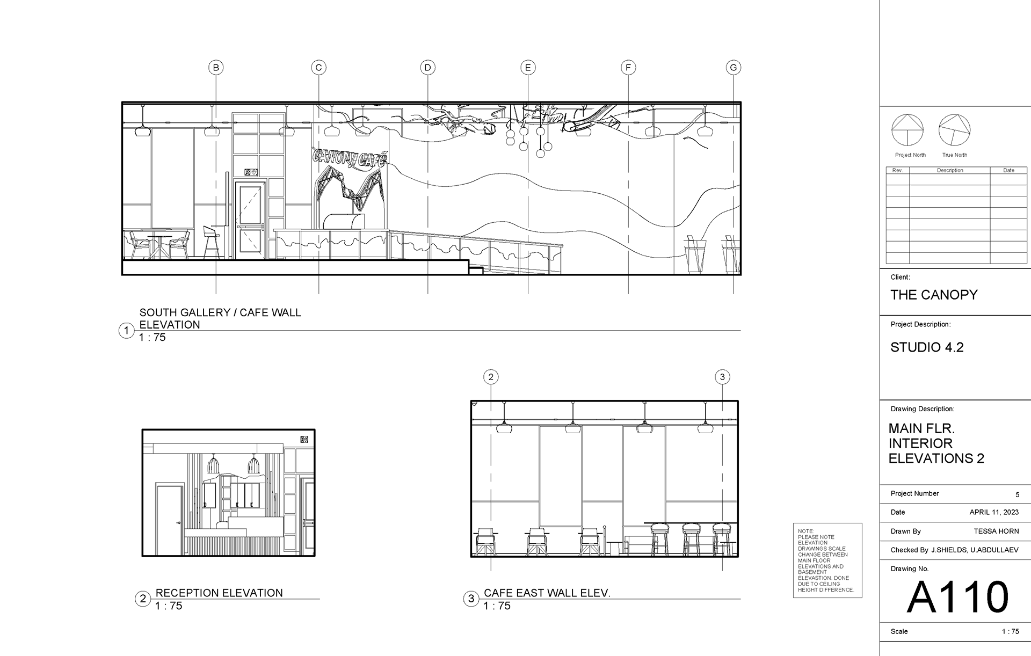
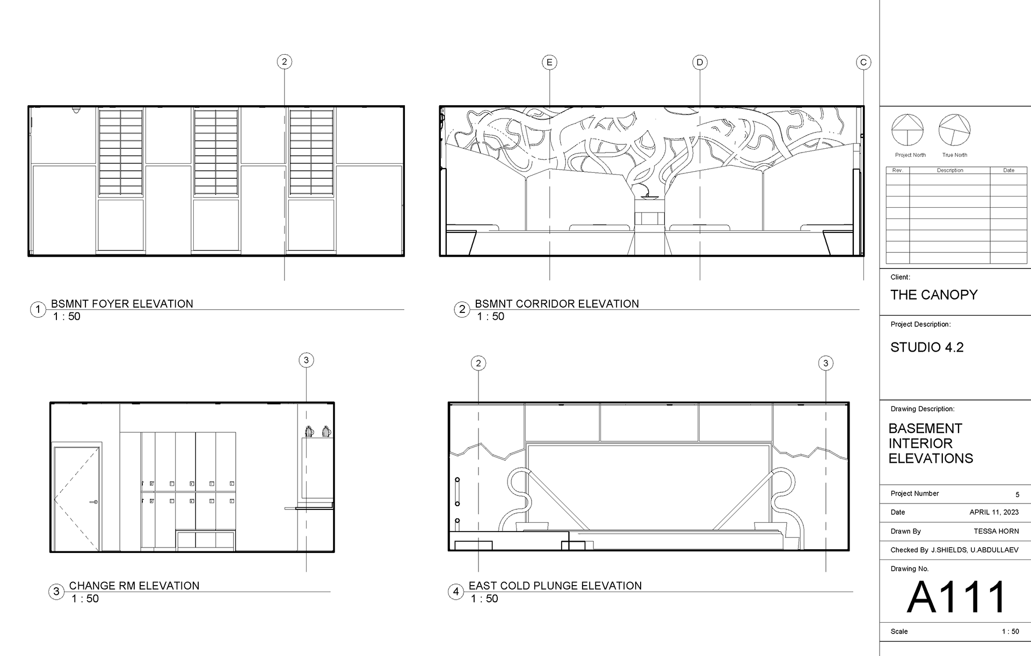
All designs presented on the above pages are of fictional spaces and were done for educational purposes.
